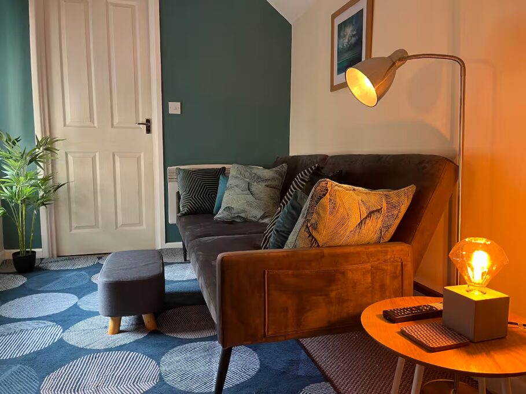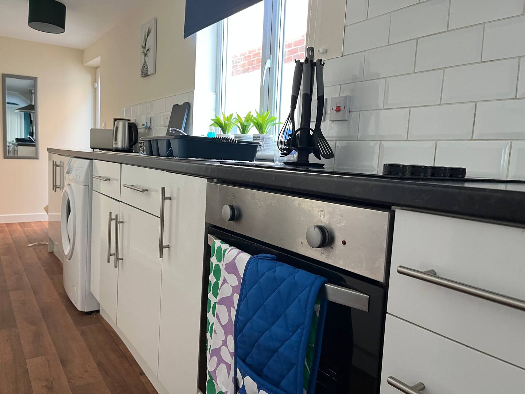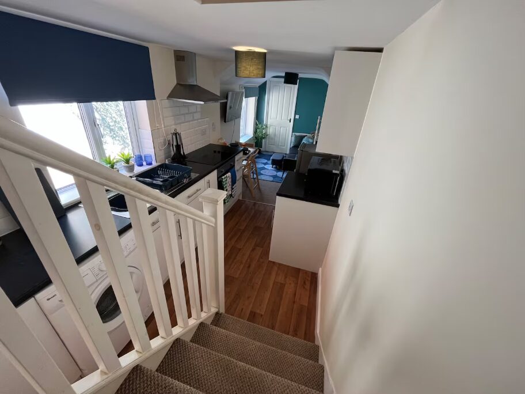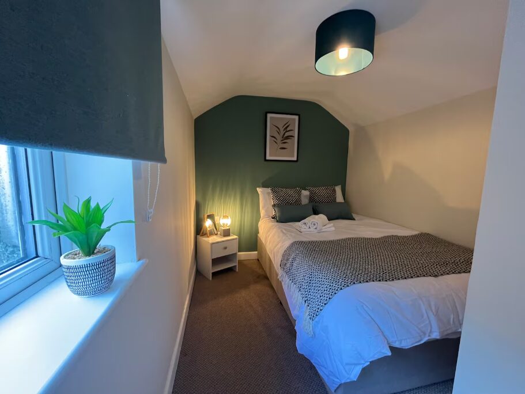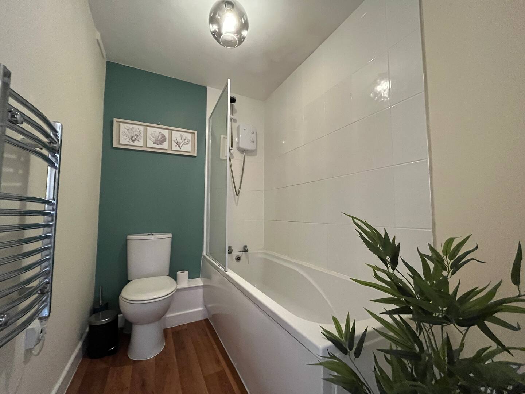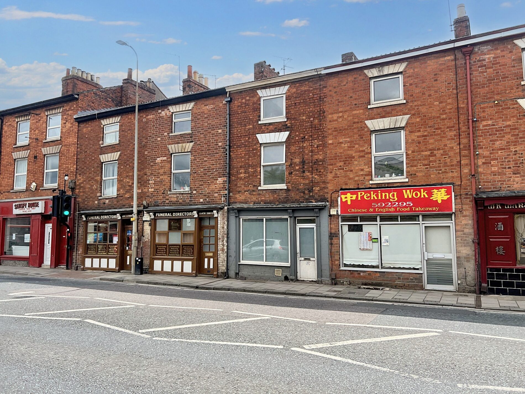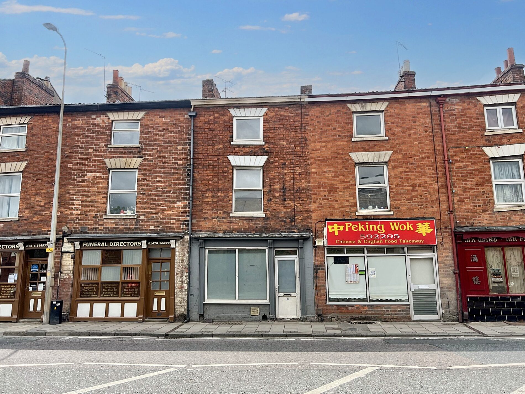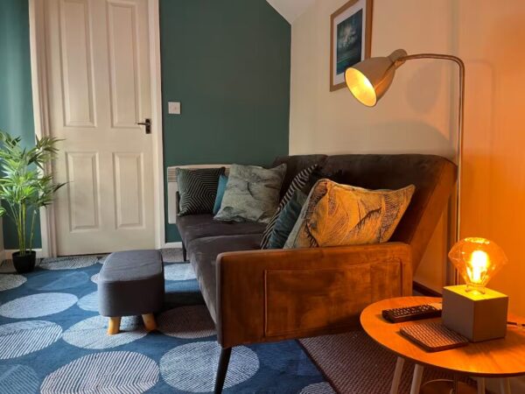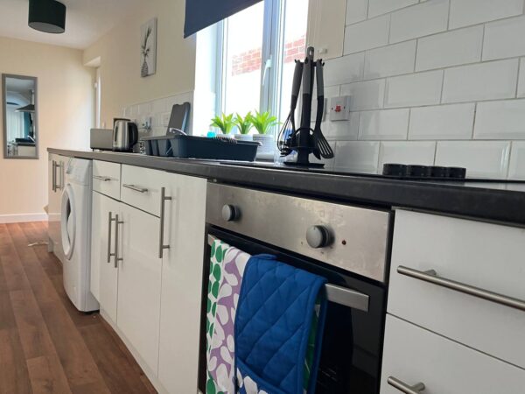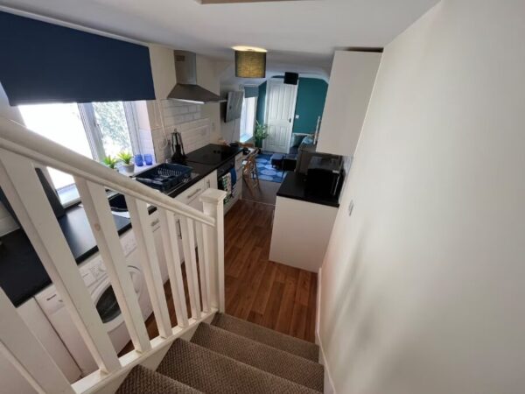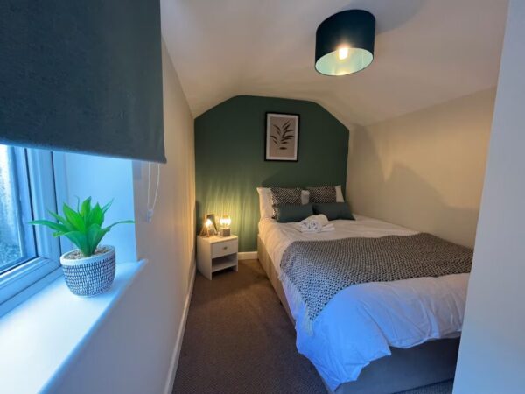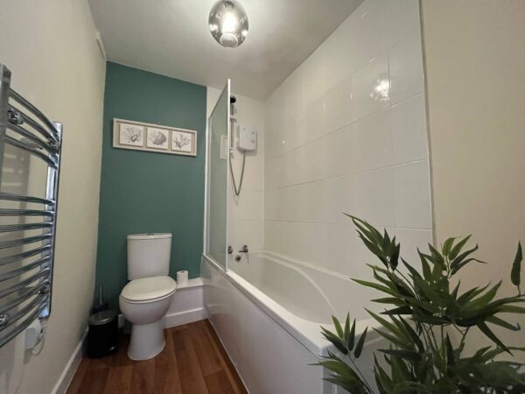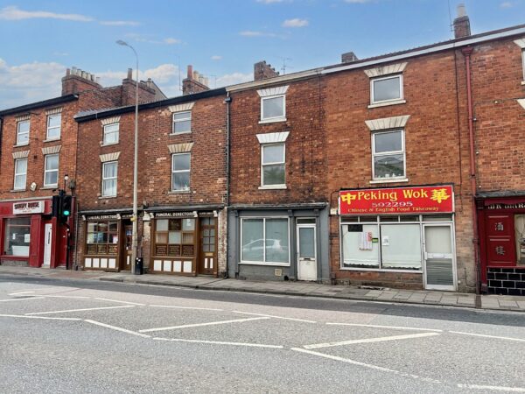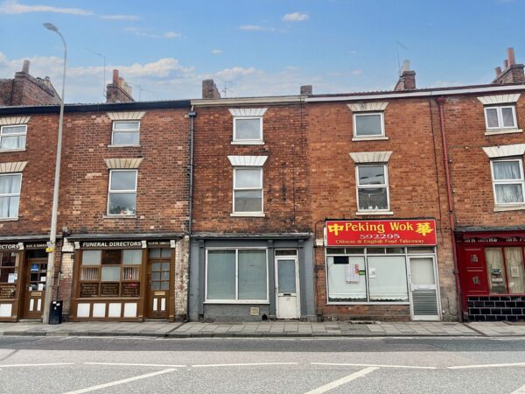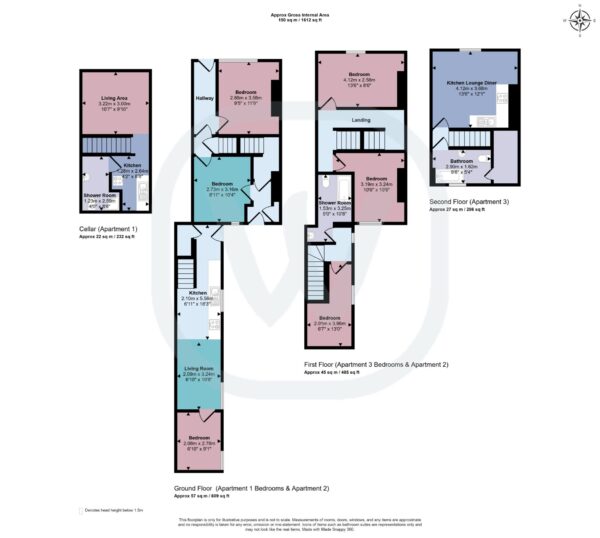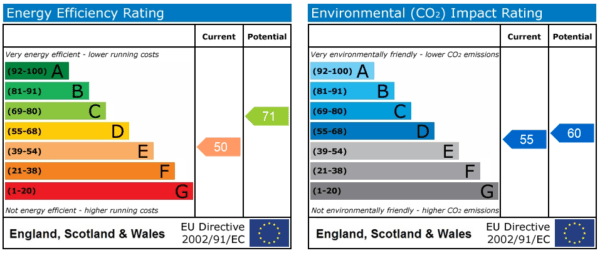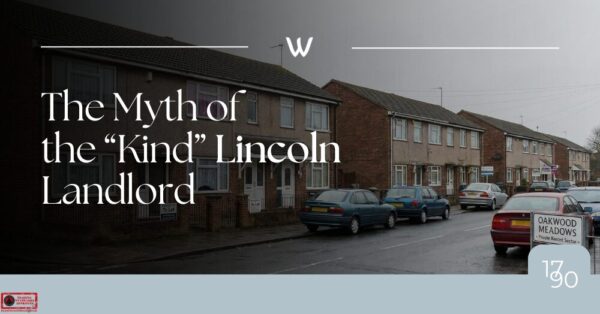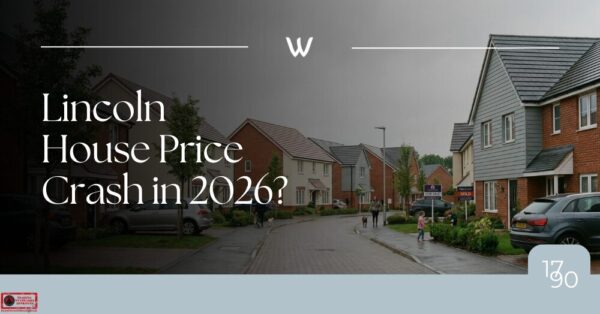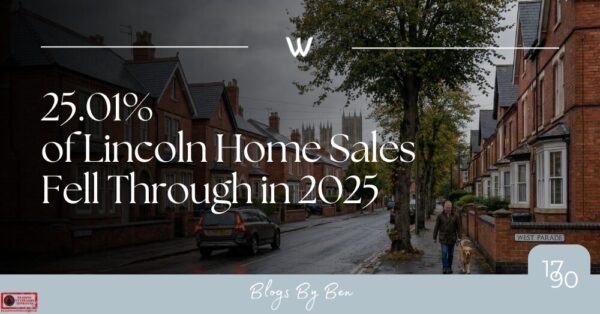Wharf Road, Grantham, NG31
Grantham
£280,000 Guide Price
Property features
- Exciting Opportunity to own 6 Bedroom Terraced Property That's Been Split Into 3 Two Bedroom Apartments
- Each Apartment Comprised of Living Area, Two Bedrooms, Bath/Shower Room & Kitchen Space.
- Central Grantham Location
- Individual Rentals of £700pcm
- Potential to Transform into HMO
- Close to Train Station - Perfect for Commuters
- Ideal Investment or Buy to Let
- Viewings by Appointment Only - Call Walters Grantham
Summary
Investment opportunity! Block of 3 self-contained 2-bed apartments in central Grantham. Primed for immediate rental income with £2,100 potential monthly return. Close to transport links and amenities.Details
Walters Grantham are Proud to Present this Fantastic Opportunity to own Block of Apartments on Wharf Road, Central Grantham
Situated on Wharf Road in central Grantham, just a short walk from the train station and excellent transport links, this substantial four-storey terraced property presents a fantastic investment opportunity. Divided into three self-contained two-bedroom apartments, the property offers immediate rental potential in a highly convenient location, perfect for commuters and tenants seeking easy access to local amenities.
Location
Grantham is a thriving market town in Lincolnshire, well known for its excellent transport connections and historic charm. The town benefits from a direct rail link to London Kings Cross in around an hour, making it a popular choice for commuters. Wharf Road is right in the heart of Grantham, just a few minutes’ walk from the train station, bus links, and a wide range of shops, cafes, supermarkets, and restaurants. The A1 is easily accessible, offering straightforward road connections north and south, while local schooling and green spaces are also nearby. This central location makes it highly desirable for tenants seeking convenience and connectivity.
Apartment One
Kitchen
The kitchen is fitted with a range of base and wall units and includes a stainless steel sink positioned beneath a side-aspect window, allowing for natural light and ventilation. Appliances include a built-in oven, hob, and washing machine, with space provided for a fridge freezer. The room is finished with easy-to-maintain laminate flooring, making it both practical and functional for everyday use.
Living Space
The living area is bright and functional, featuring a window to the side aspect that brings in natural light. It benefits from carpeted flooring, an electric radiator for heating, and a TV point, creating a comfortable space for relaxing or entertaining.
Bedroom One
The bedroom features a window to the side aspect, allowing natural light to fill the room. It benefits from carpeted flooring and includes a radiator, providing a warm and comfortable environment.
Bedroom Two
The second bedroom, located on the first floor, also features a window to the side aspect, carpeted flooring, and a radiator, offering a comfortable and well-lit space.
Bathroom
The bathroom comprises a bath with a shower over, a sink, and a toilet. It is finished with practical laminate flooring and includes a towel rail for added convenience.
Apartment Two
Living Space / Kitchen
Located on the second floor, the open-plan living area and kitchen create a spacious and versatile environment. The kitchen features an oven, hob, extractor hood, and a stainless steel sink, with space allocated for a fridge freezer. It is finished with practical laminated flooring. The adjoining living space is carpeted to define the area and benefits from a window to the front aspect, an electric radiator, and a TV point, making it a comfortable and functional room for both cooking and relaxing.
Bedroom One
Located on the first floor, One of the largest bedrooms in the building, this room features a large window to the front aspect, allowing plenty of natural light. It is carpeted throughout and includes an electric radiator, creating a warm and spacious environment.
Bedroom Two
Also located on the first floor, The second bedroom is carpeted and includes an electric radiator for heating. A window to the rear aspect provides natural light and ventilation.
Bathroom
Located on the second floor, the bathroom features a bath with a shower over, a sink, and a toilet. It includes a towel rail for convenience and benefits from a large storage area, providing ample space for toiletries and essentials. A frosted window to the rear aspect ensures privacy while allowing natural light into the room.
Apartment Three
Apartment Three is currently undergoing renovation and is expected to be finished to a fantastic standard, offering a fresh, modern living space once complete. This unique flat features a quirky layout with the kitchen and living area located in the basement, creating a cosy yet practical environment. The basement also houses the shower room, while the two bedrooms are situated on the ground floor above, providing a good separation of living and sleeping areas.
This apartment’s distinctive design adds character and charm, making it a standout option for tenants looking for something a little different in a central Grantham location. Once finished, it will offer a comfortable and stylish home ready to move into.
Owning all three apartments within this versatile property offers an excellent investment opportunity in the heart of Grantham. With each unit providing two bedrooms and separate living spaces, the property appeals to a broad rental market including professionals, commuters, and small families. The combined rental income potential of approximately £2,100 per calendar month makes this a lucrative buy-to-let portfolio, with the added benefit of one apartment newly renovated and ready for immediate occupation. Conveniently located near the train station and key transport links, this is a smart, income-generating asset with long-term growth potential.
Disclaimer:
Anti Money Laundering Regulations: As per regulations, future buyers will be requested to provide identification documentation at a later stage. Your cooperation is appreciated to ensure a smooth sale process.
Guidance Measurements: The measurements provided are for guidance purposes only. Prospective buyers are strongly recommended to double-check the measurements before making any financial commitments.
Appliance Condition: No testing of appliances, equipment, fixtures, fittings, or services has been carried out by Walters Grantham. Buyers are advised to independently assess the condition of appliances.
