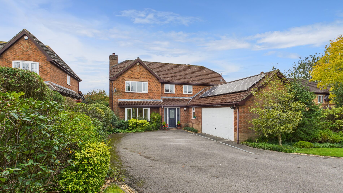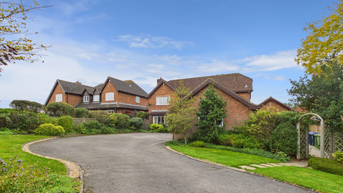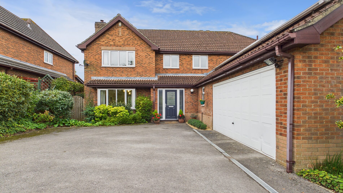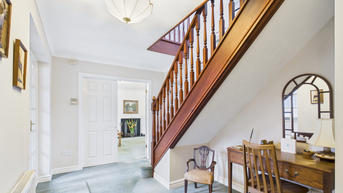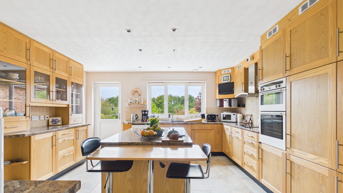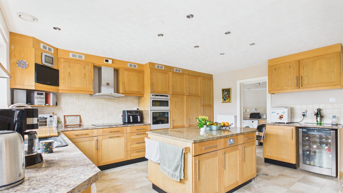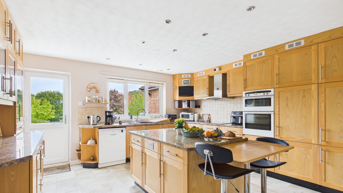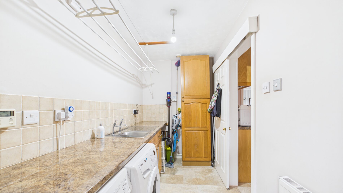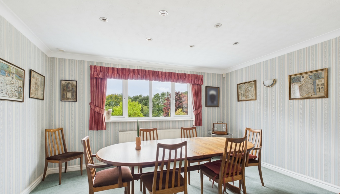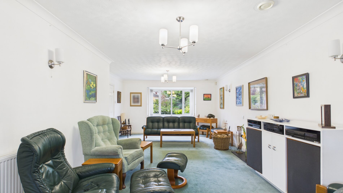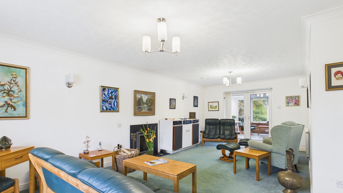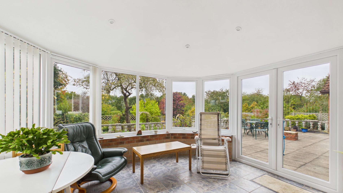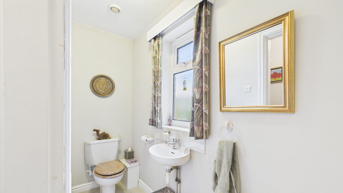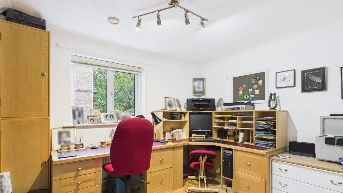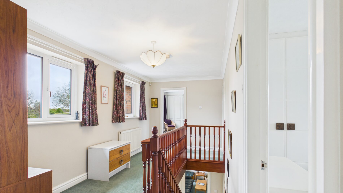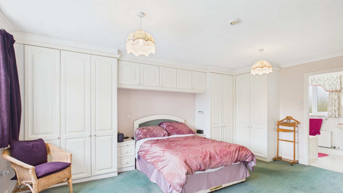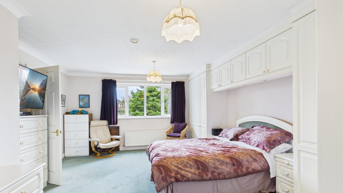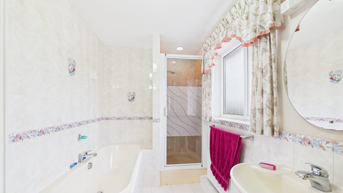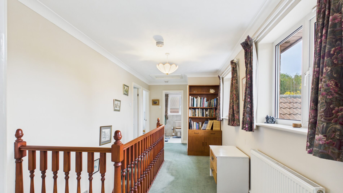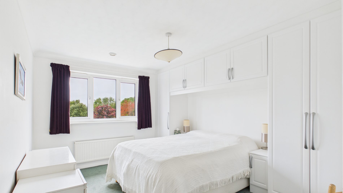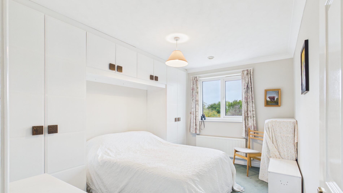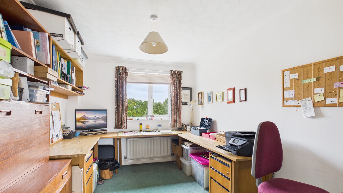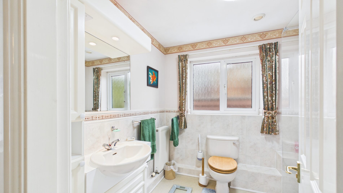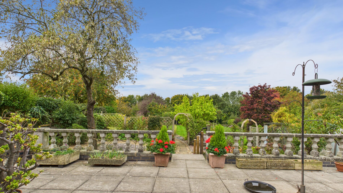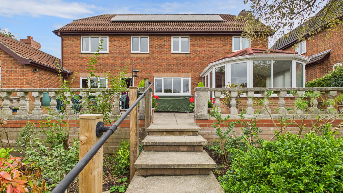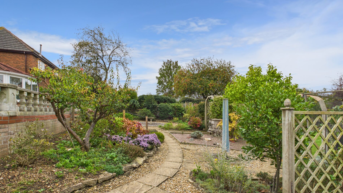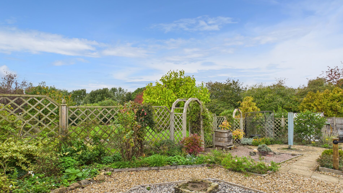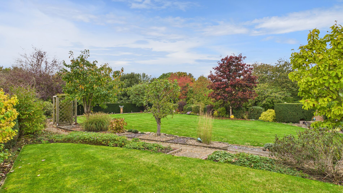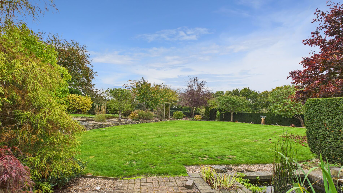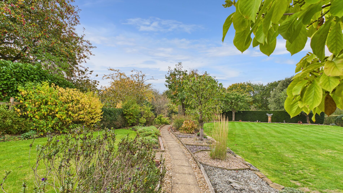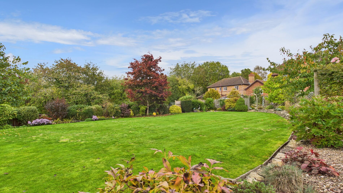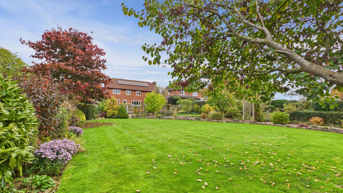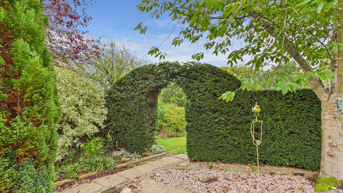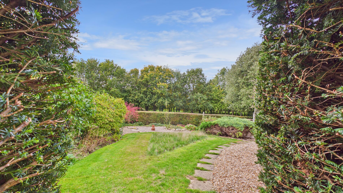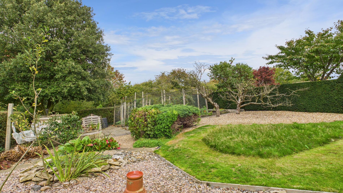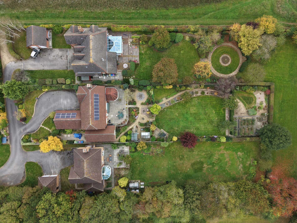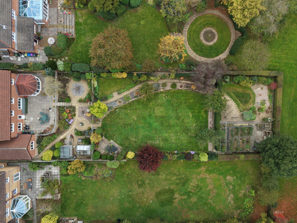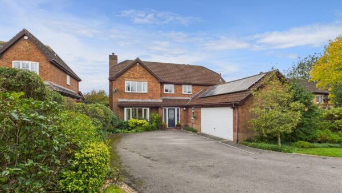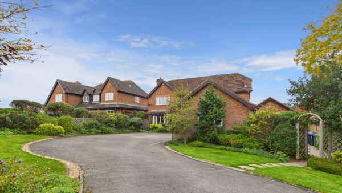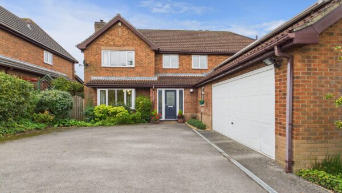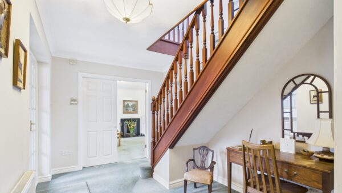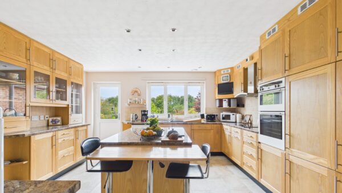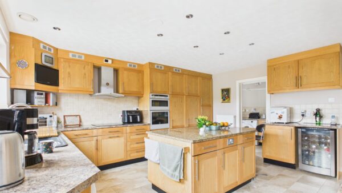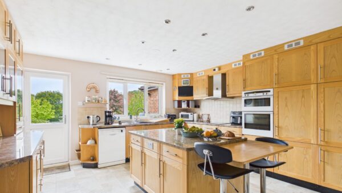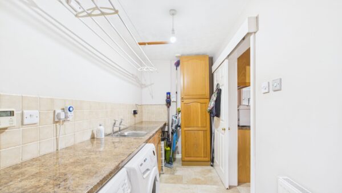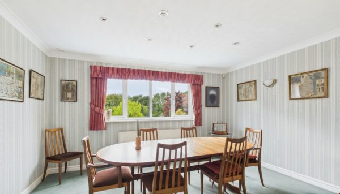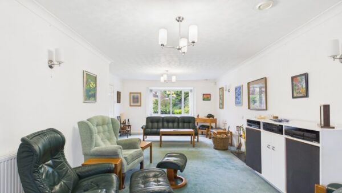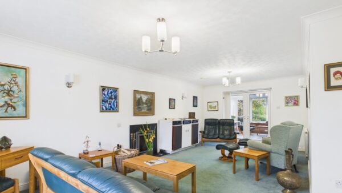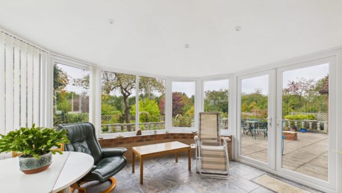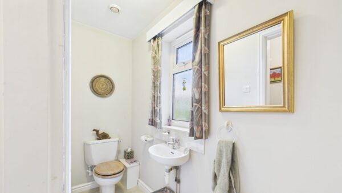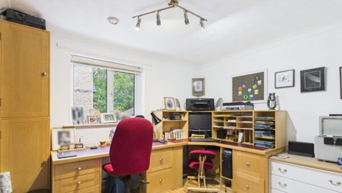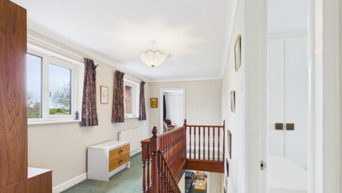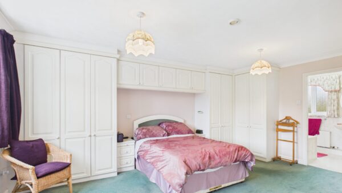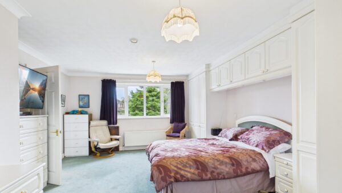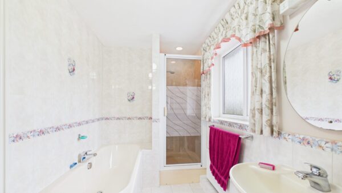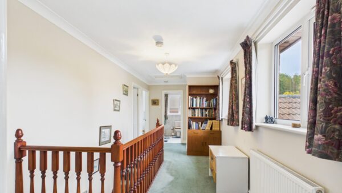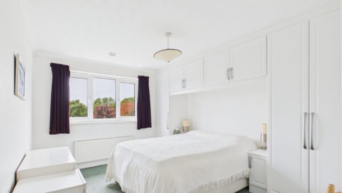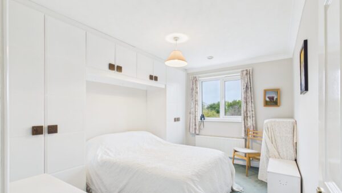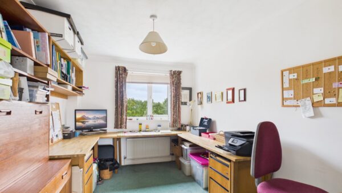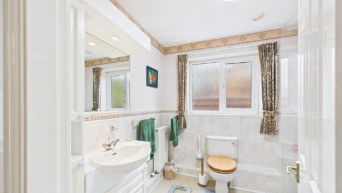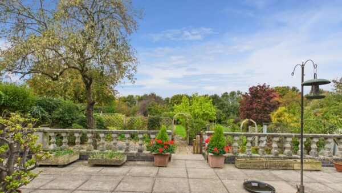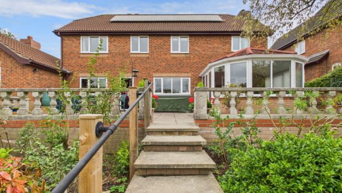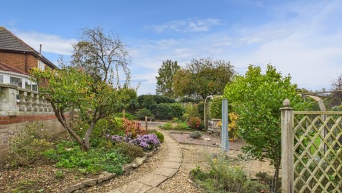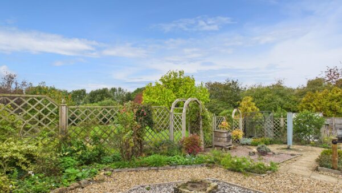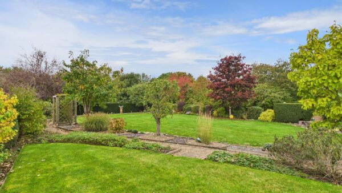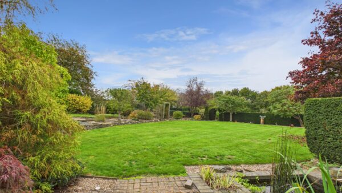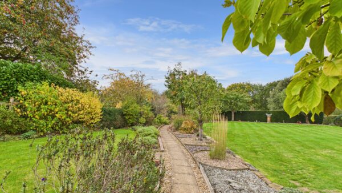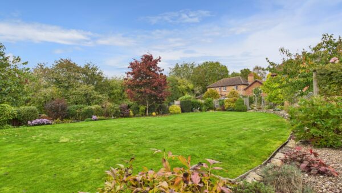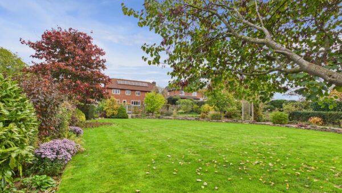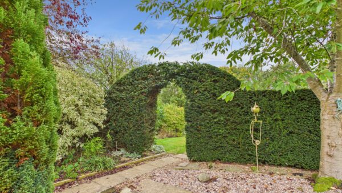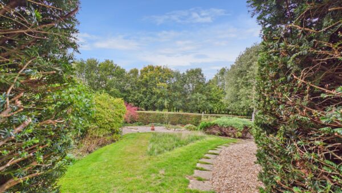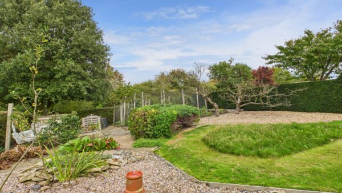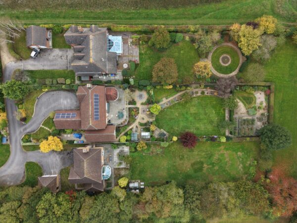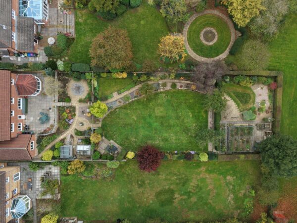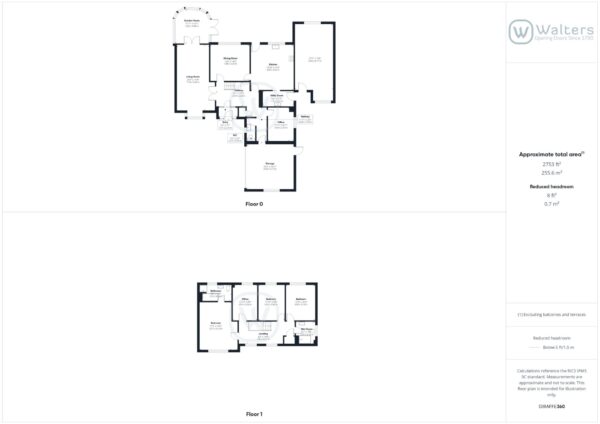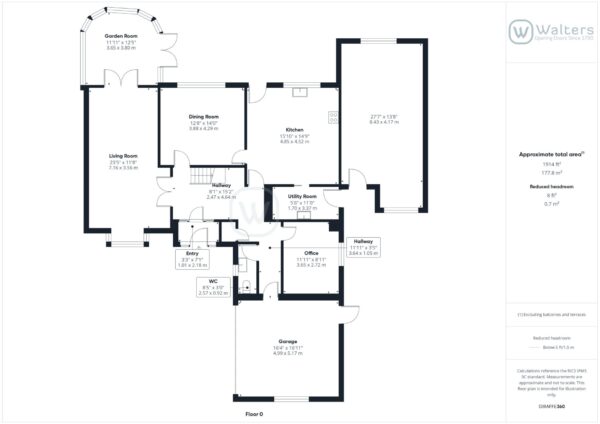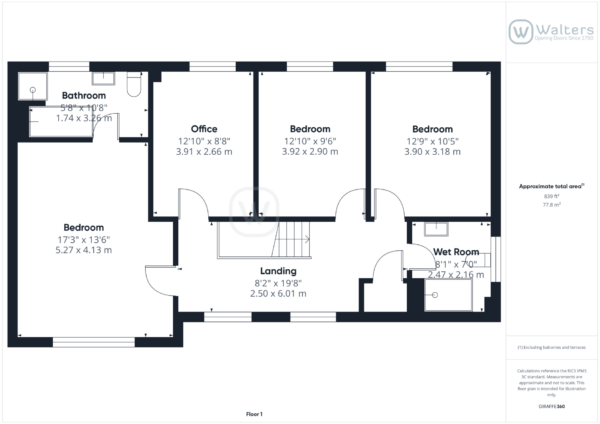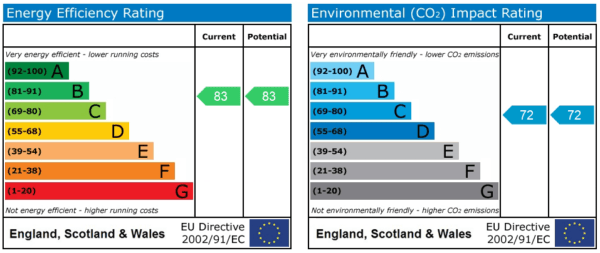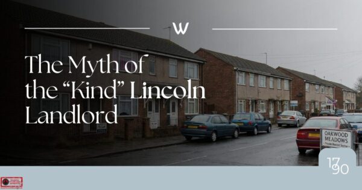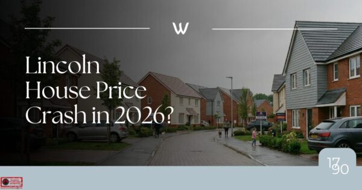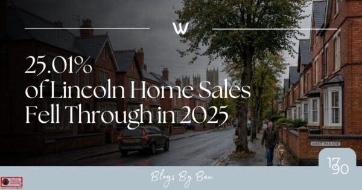The Dales, Nettleham, LN2
Lincoln
£650,000 Offers Over
Property features
- Impressive executive home: Located on a quiet street in highly sought-after Nettleham
- Four double bedrooms upstairs: Master with four piece ensuite
- Approx. 2,800 sq ft of living space: Spacious accommodation throughout
- Spacious lounge with integrated log burner: Double doors to comfortable garden room
- Exceptionally maintained west-facing rear garden: Sectioned into raised patio terrace, gravelled area with plants, main lawn, and fruit/vegetable garden
- Spacious private drive with manual wooden gate: Ample off-road parking and attractive frontage
- Integral double garage: Garage with electric door and internal access
- Handy workshop/hobby room: Great for projects, hobbies, or conversion
- Solar panels and three storage batteries: Energy-efficient and cost-saving features
Details
Set on The Dales, a quiet and desirable street in the heart of Nettleham, this impressive executive home offers outstanding space, flexibility, and comfort for modern family living. Boasting approximately 2,800 square feet of beautifully presented accommodation, this property is ideal for those seeking a substantial home in a sought-after village setting.
Arriving at the property, you are greeted by a spacious private drive with a manual wooden gate, offering excellent kerb appeal and ample parking. The double garage features electric door and can be accessed internally for added convenience.
Step inside to a light and airy entrance hall, providing access to all main ground floor living areas. The spacious lounge features an integrated functional log burner and opens via double doors into a comfortable, light-filled garden room—perfect for relaxing or entertaining. A formal dining room connects through to the fitted kitchen, which is equipped with quality appliances and ample storage. Just off the kitchen is a separate utility for additional white goods and storage. The utility also provides access to the side of the house where you can access the handy workshop, ideal for hobbies or conversion to further living space. The ground floor also offers an office, which could easily serve as a fifth bedroom, a downstairs WC, and direct access to the garage.
This home is future-ready with the addition of solar panels and three storage batteries, helping to reduce energy costs and enhance sustainability.
Upstairs, you’ll find four generous double bedrooms. The master bedroom benefits from a four piece ensuite, while the remaining bedrooms are served by a well-appointed wet room.
A true highlight of this home is the exceptionally maintained west-facing rear garden, thoughtfully sectioned into four distinct zones. Step out from the back door onto a raised patio terrace—perfect for alfresco dining or evening relaxation. Descend to a gravelled area with established plants and shrubs, followed by the main lawned garden, and finally a dedicated fruit and vegetable growing area at the far end.
With its spacious layout, versatile living spaces, energy-efficient features, and beautifully landscaped gardens, this home is perfect for families and professionals alike. To truly appreciate the quality and flexibility on offer, contact Walters of Lincolnshire today to arrange your viewing.
