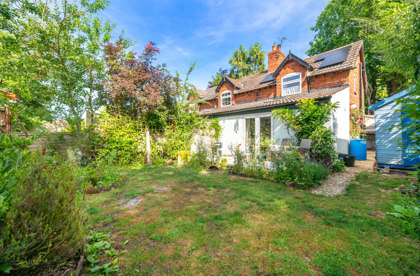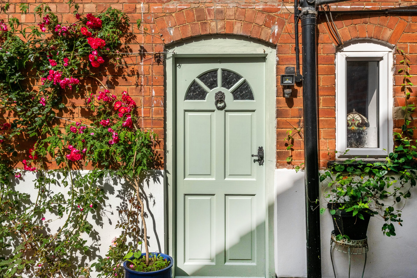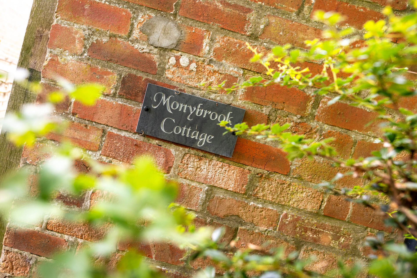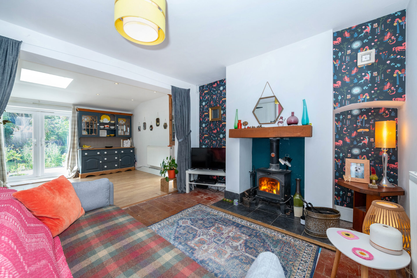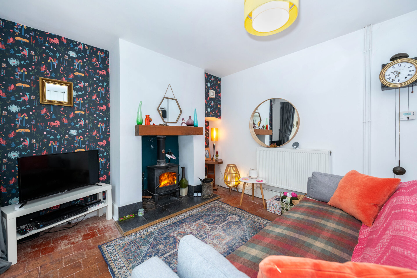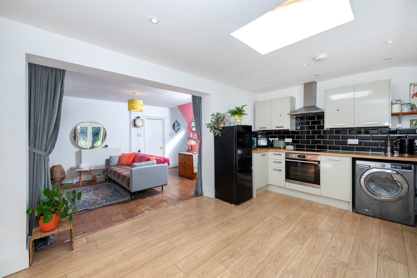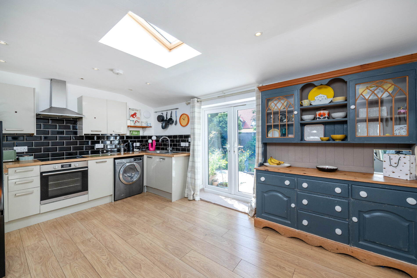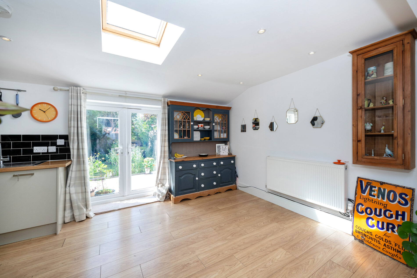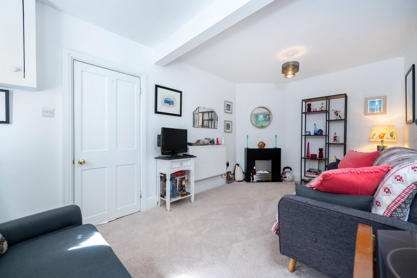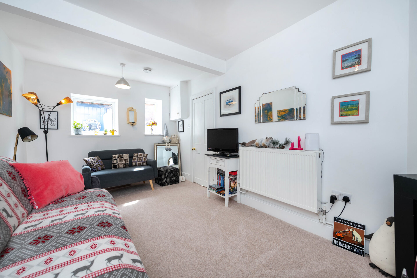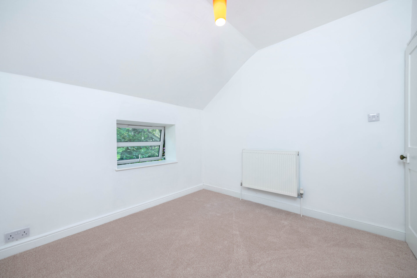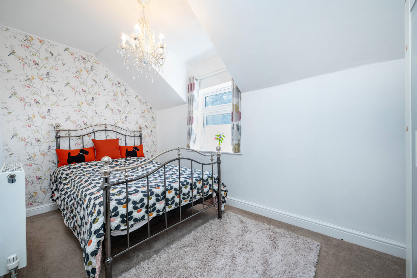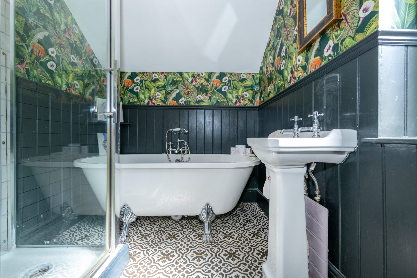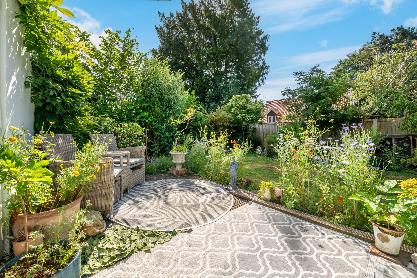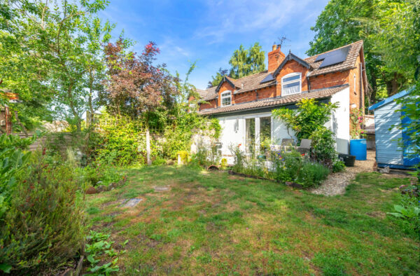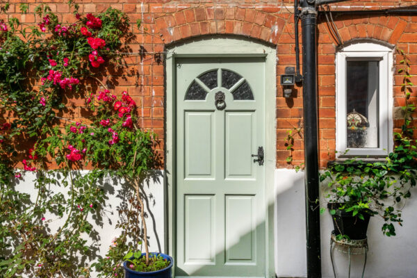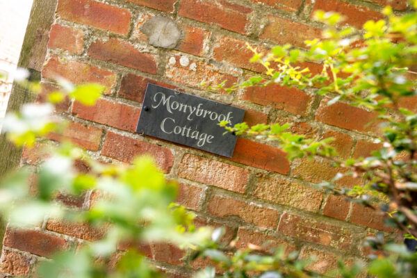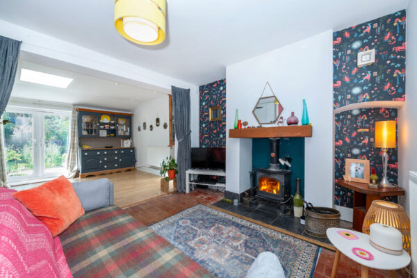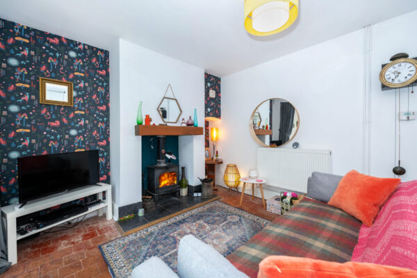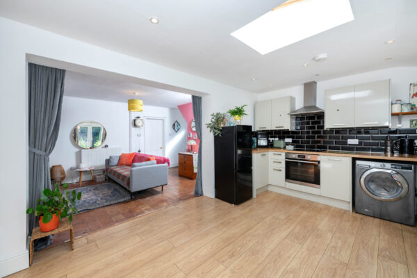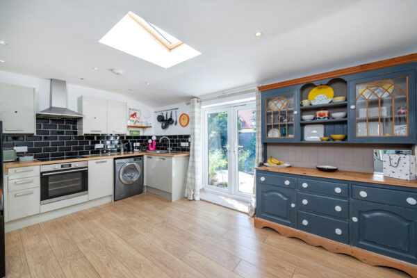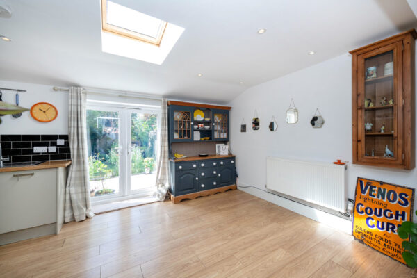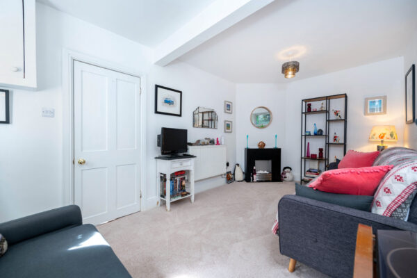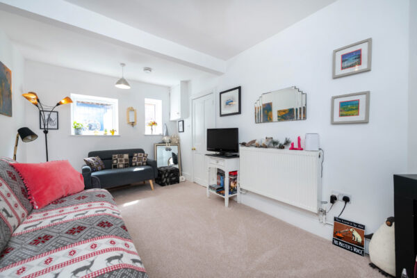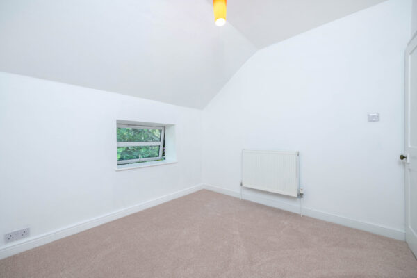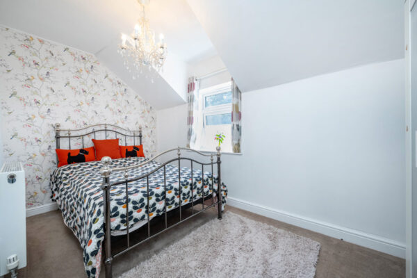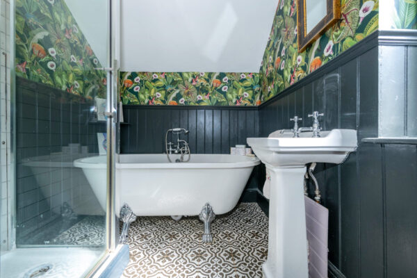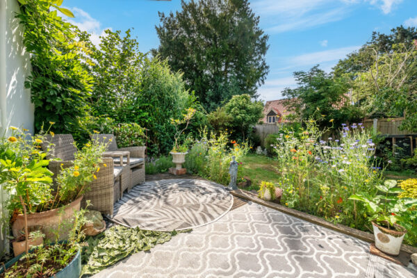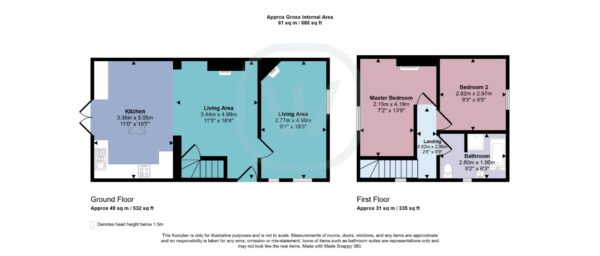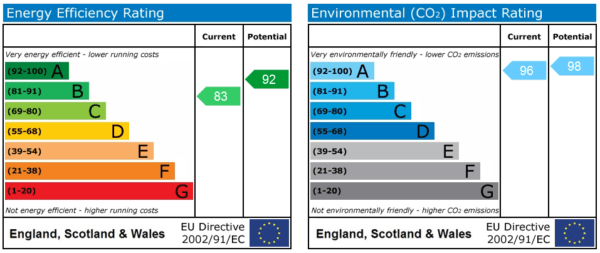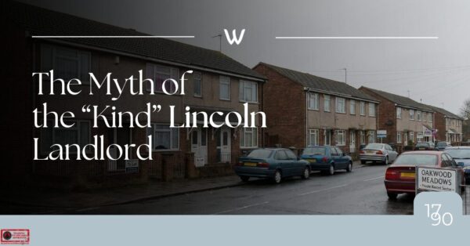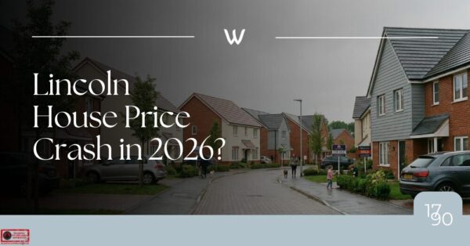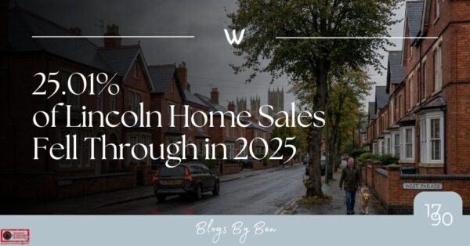Old Lincoln Road, Caythorpe, NG32
Grantham
£225,000 OIRO
Property features
- Charming 1850’s Semi-Detached Cottage On Old Lincoln Road, Caythorpe
- Two Spacious Bedrooms With New Carpet
- Stunning Log Burner And Quarry Tile Living Area Floor
- Recently Installed Air Source Heat Pump For Efficient Heating & Solar Panels Owned Outright
- Comprehensive Insulation Added Throughout The Property
- Modern Extension With Skylight, Dining Area, And Contemporary Kitchen
- South Facing Garden With Decking, Lawn, And Patio Areas
- Modern Bathroom Suite
- Ideal For Couples, Downsizers, Or First Time Buyers
- Sought-After Village Location With Excellent Local Amenities
Summary
Charming 1850’s semi-detached cottage with 2 bedrooms, modern kitchen, log burner, stylish bathroom, and south-facing garden in Caythorpe.Details
Walters Grantham are Proud to Present this Stunning Two Bedroom Semi-Detached Victorian Cottage on Old Lincoln Road, Caythorpe
The Location
Located in the heart of Lincolnshire, Caythorpe is a highly sought-after village renowned for its vibrant community spirit and picturesque countryside setting. The village offers a wealth of amenities including a well-regarded primary school, two popular pubs, a village store with a post office, a doctors’ surgery, and a thriving village hall hosting regular events and activities. Outdoor enthusiasts will appreciate the scenic walking and cycling routes nearby, while history lovers can explore the village’s charming church and heritage sites. With excellent transport links to Grantham, Lincoln, and Sleaford, Caythorpe combines the best of rural living with convenient access to larger towns and cities, making it an ideal choice for couples, families, and professionals alike.
The Property
Living Area – 3.44m x 4.98m (11'3" x 16'4")
This welcoming living area exudes warmth and character, featuring original quarry tile flooring and a charming log burner—perfect for cosy evenings. A cottage-style door conceals the staircase to the first floor, adding to the authentic feel of the space. The room flows seamlessly into the snug and the open-plan kitchen/diner, creating a sociable layout ideal for both relaxing and entertaining.
Snug – 2.77m x 4.96m (9'1" x 16'3")
The snug offers a comfortable, carpeted retreat with a feature fireplace and central heating radiators. Natural light pours in through two front aspect windows and an additional side aspect window, ensuring the room feels bright and inviting throughout the day. This versatile space is perfect as a second sitting area, reading nook, or home office.
Kitchen / Diner – 3.36m x 5.05m (11'0" x 16'7")
The spacious kitchen/diner blends modern convenience with period charm. Wood effect flooring sits above original quarry tiles, while a large skylight floods the room with natural light. The kitchen is well-equipped with integrated oven, hob, and extractor fan, plus ample space for a fridge freezer and washing machine. Double UPVC patio doors open directly onto the rear garden, making this a fantastic space for both everyday living and entertaining.
Master Bedroom – 2.19m x 4.19m (7'2" x 13'9")
The master bedroom overlooks the gardens via a side aspect window, offering a peaceful outlook. Recently carpeted, the room provides comfortable accommodation with space for a double bed and additional furniture, making it an ideal retreat at the end of the day.
Bedroom Two – 2.82m x 2.97m (9'3" x 9'9")
Bedroom two is a well-proportioned double room with a front aspect window, allowing for plenty of natural light. Also recently carpeted, this room is perfect for guests, children, or as a flexible home office space.
Bathroom – 2.80m x 1.90m (9'2" x 6'3")
The modern bathroom is finished to a high standard and features a freestanding claw-foot tub, a separate shower enclosure, pedestal sink, and toilet. A front aspect window provides natural light, while stylish tiling and panelling complete the contemporary look.
Outside
The property enjoys a south-facing rear garden with distinct patio, lawn, and decking areas—ideal for outdoor dining, gardening, or relaxing in the sun. A newly installed air source heat pump is fitted on the patio, providing efficient, modern heating for the home. Additionally, a small outbuilding houses the heat pump’s cylinder, offering convenient and discreet storage. The garden is accessible via the kitchen/diner’s patio doors, creating a wonderful extension of the living space. There are also solar panels attached to the roof of the property facing south owned outright.
Disclaimer:
Anti Money Laundering Regulations: As per regulations, future buyers will be requested to provide identification documentation at a later stage. Your cooperation is appreciated to ensure a smooth sale process.
Guidance Measurements: The measurements provided are for guidance purposes only. Prospective buyers are strongly recommended to double-check the measurements before making any financial commitments.
Appliance Condition: No testing of appliances, equipment, fixtures, fittings, or services has been carried out by Walters Grantham. Buyers are advised to independently assess the condition of appliances.
