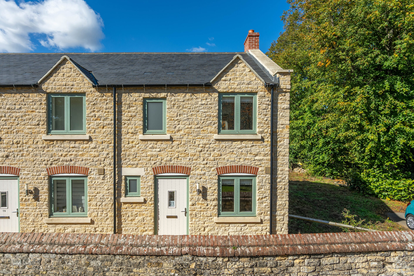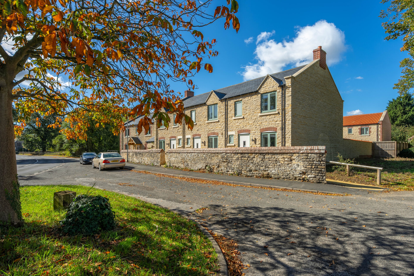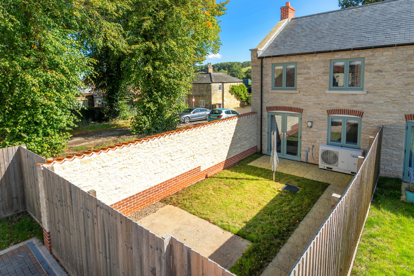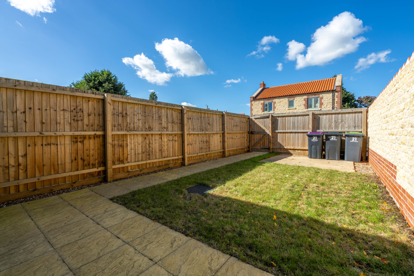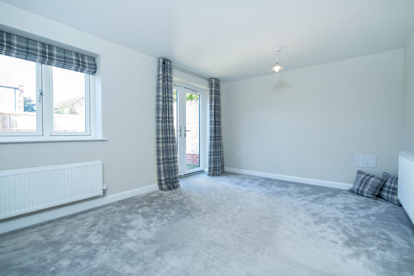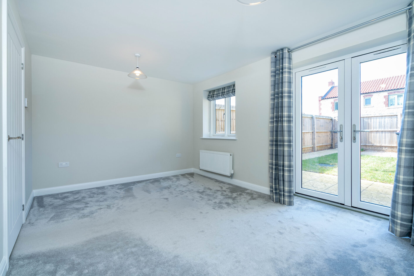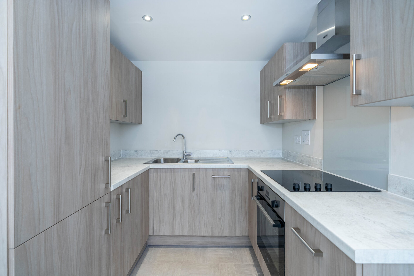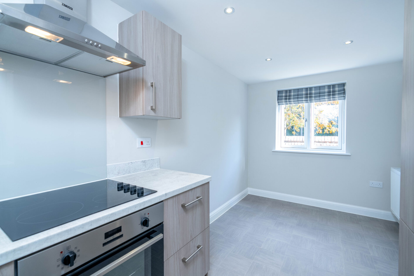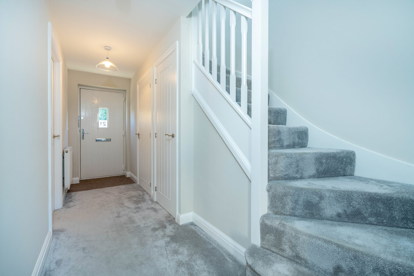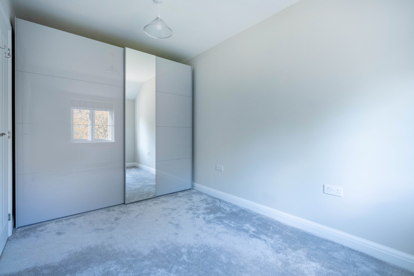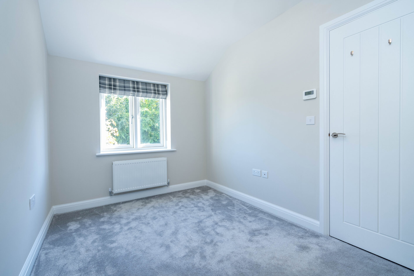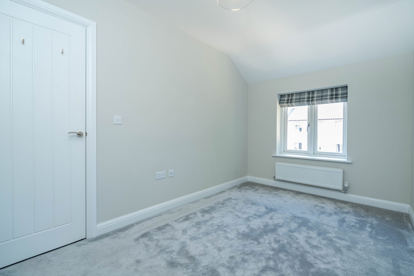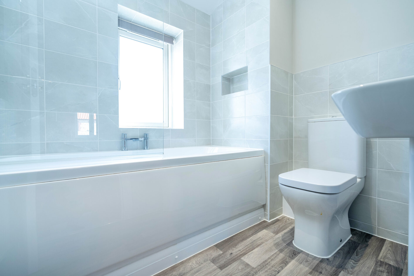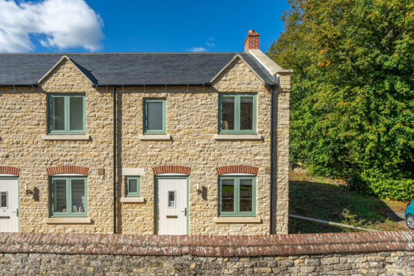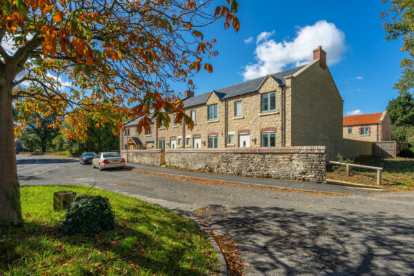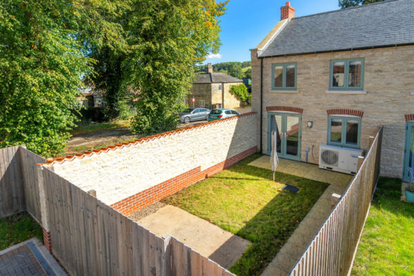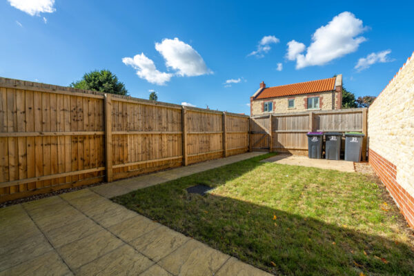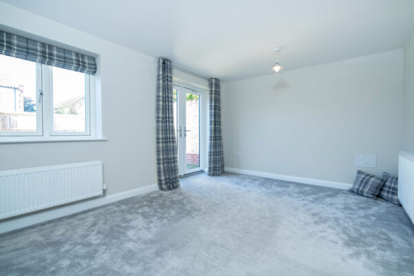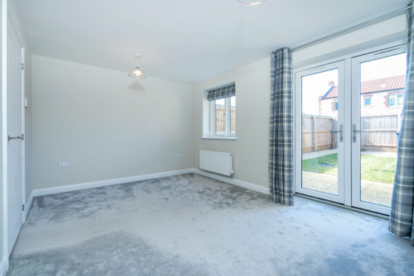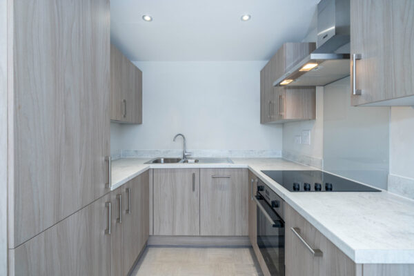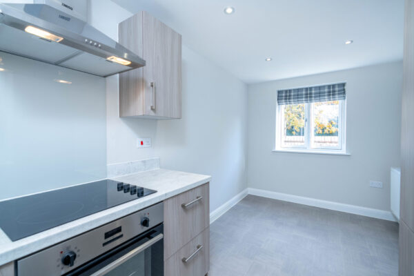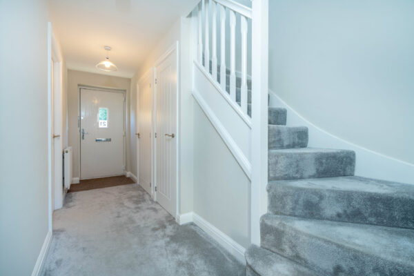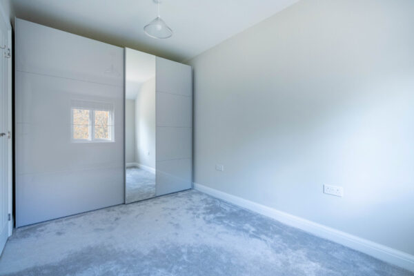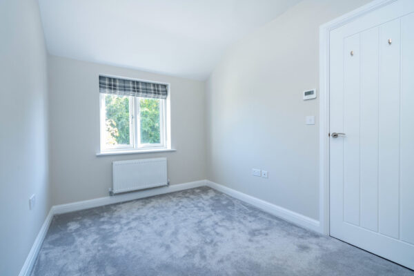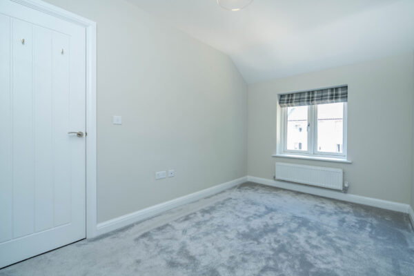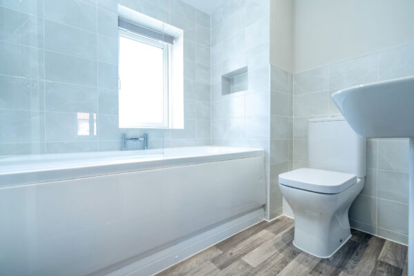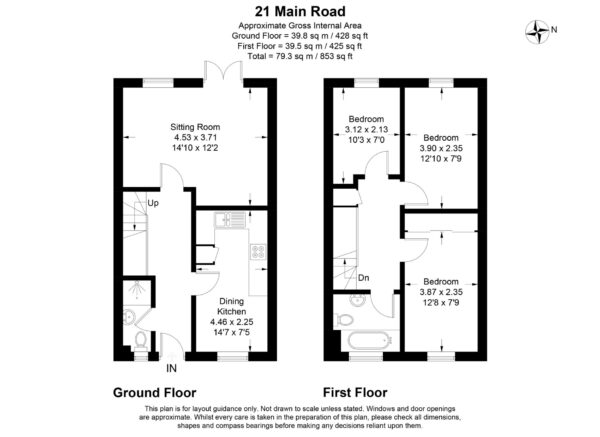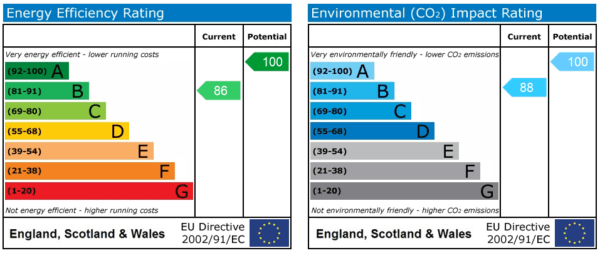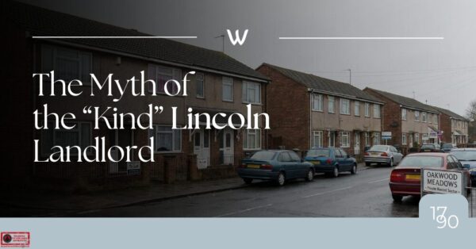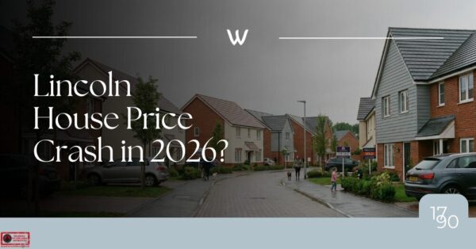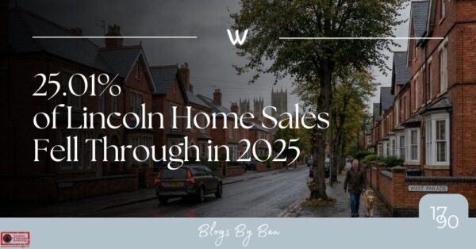Main Road, Leadenham, LN5
Lincoln
£230,000
Property features
- 8 Years NHBC Warranty Remaining and No Maintenance Charges
- Modern End-Terrace Home, Only 2 Years Old
- Offered with No Onward Chain
- Spacious Lounge and Kitchen/Breakfast Room
- Convenient Downstairs WC
- Three Well-Proportioned Bedrooms
- Family Bathroom Finished to a High Standard
- Private Rear Garden
- Two Allocated Parking Spaces to the Rear
- Viewing is Highly Recommended to Appreciate This Amazing Opportunity!
Summary
Modern 2-year-old end-terrace in Leadenham with 3 bedrooms, efficient air source heat pump, private garden, 2 parking spaces, 8-year NHBC, no chain, and motivated sellers.Details
Walters Grantham Are Proud to Present This Stunning Modern Three Bedroom End-of-Terrace Property in The Heart of Leadenham!
The Location
Leadenham is a picturesque village located to the north of Grantham, well placed for access to Lincoln and Newark. The village offers everyday conveniences including a post office and a primary school, with further amenities and facilities available in nearby towns. Surrounded by rolling countryside, Leadenham is ideal for those who enjoy scenic walks and outdoor activities, while excellent road links via the A17 and A607 make it a convenient base for commuting or exploring the wider area. For those needing to travel further afield, Grantham and Newark both offer direct rail services to London King’s Cross, making the village an attractive option for professionals and families alike.
The Property
This modern end-terrace home, almost unused by the previous owners, offers an excellent opportunity for buyers looking for a ready-to-move-in property with no onward chain. With 8 years remaining on its NHBC warranty and no maintenance fee, the house has been designed with comfort and efficiency in mind, including an air source heat pump that provides highly efficient heating and hot water. Inside, the property comprises a contemporary kitchen/breakfast room with built-in appliances, a spacious lounge with rear patio doors opening onto the private garden, a practical downstairs WC, and three well-proportioned bedrooms served by a modern family bathroom with a shower over the bath. The rear garden is mainly laid to lawn with a patio area, a concrete base suitable for a shed or summer house, and a gate leading to two allocated parking spaces. With motivated sellers and a modern, energy-efficient design, this home represents a fantastic opportunity in a highly desirable village location.
Kitchen / Breakfast Room
The property features a modern kitchen / breakfast room fitted with a range of contemporary cupboards and worktops. It includes a built-in oven, hob, and extractor hood, along with an integrated dishwasher, washer dryer and fridge freezer. A large stainless steel sink complements the sleek finish, while the space opposite the kitchen provides a perfect area for a table and chairs, creating a bright dining area with a window to the front aspect. The room combines style and practicality, making it ideal for family life or entertaining.
Sitting Room
The spacious lounge features a window to the rear aspect, as well as rear patio doors providing direct access to the private garden. A plush carpet has been laid throughout, complemented by a radiator positioned under the window. The room is fitted with multiple plug points, and new modern blinds and curtains are included, offering a comfortable and ready-to-enjoy living space.
Downstairs WC
The modern downstairs WC is finished to a modern and practical standard, featuring a sink, toilet, and radiator. A frosted window to the front aspect allows natural light while maintaining privacy.
Master Bedroom
The master bedroom is a bright and comfortable space, featuring a window to the front aspect and a radiator beneath. Plush carpets have been laid throughout, and the room benefits from multiple plug points. A new wardrobe is included, providing ready-to-use storage.
Second Bedroom
The second bedroom is a well-proportioned room with a window to the rear aspect and a radiator beneath. Plush carpets have been laid throughout, and the room includes multiple plug points, offering a comfortable and versatile space.
Third Bedroom
The third bedroom is a practical and versatile space, ideal as a child’s room, office, or guest room. It features a window to the rear aspect and a radiator beneath, with plush carpets laid throughout and multiple plug points, offering a comfortable and ready-to-use space.
Family Bathroom
The family bathroom is finished to a modern standard with fully tiled walls. It includes a bath with an overhead shower, a sink, and a toilet. A frosted window to the front aspect provides natural light while maintaining privacy.
Garden and Outside Space
The private rear garden is laid mainly to lawn, with a patio area immediately outside the rear patio doors, perfect for outdoor dining or relaxing. The air source heat pump is also positioned on the patio. A concrete base has been installed, ideal for a garden shed or summer house. A gate at the rear provides access to the two allocated parking spaces, connected by a patio path that runs from the rear gate to the patio area, offering a practical and versatile outdoor space.
Disclaimer:
Anti Money Laundering Regulations: As per regulations, future buyers will be requested to provide identification documentation at a later stage. Your cooperation is appreciated to ensure a smooth sale process.
Guidance Measurements: The measurements provided are for guidance purposes only. Prospective buyers are strongly recommended to double-check the measurements before making any financial commitments.
Appliance Condition: No testing of appliances, equipment, fixtures, fittings, or services has been carried out by Walters Grantham. Buyers are advised to independently assess the condition of appliances.
