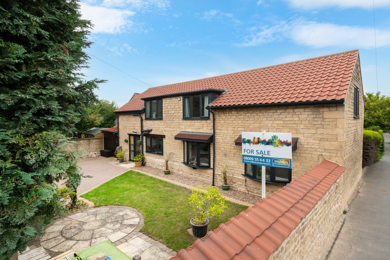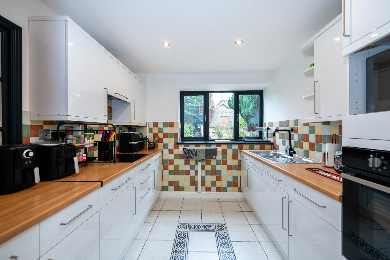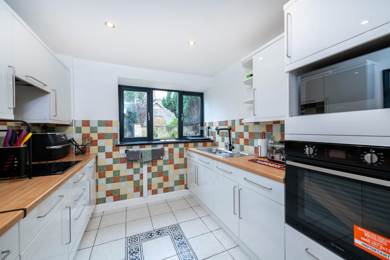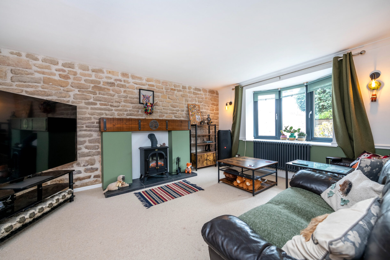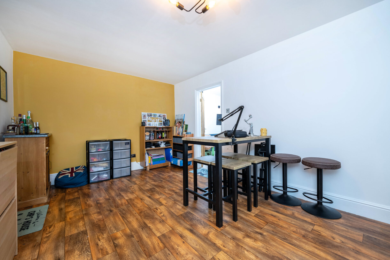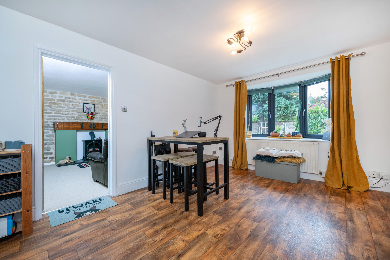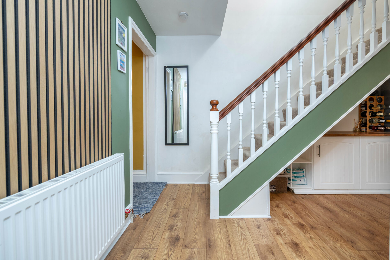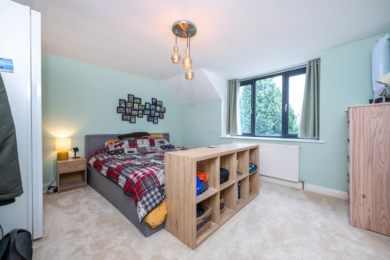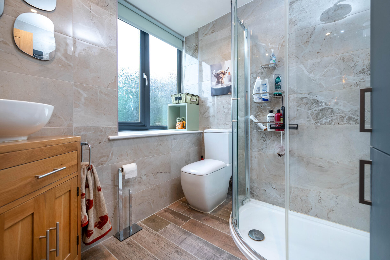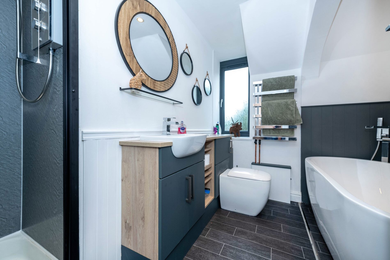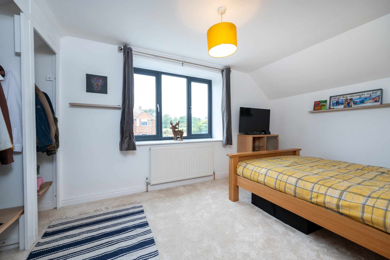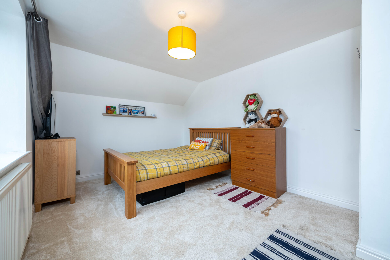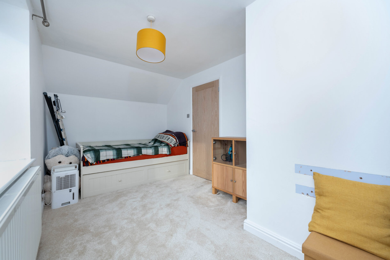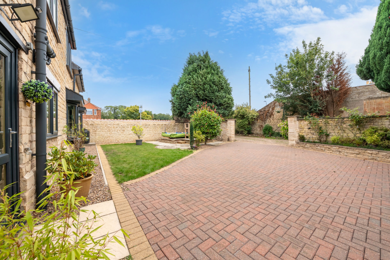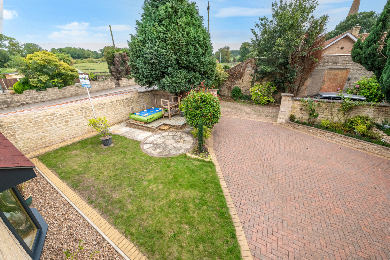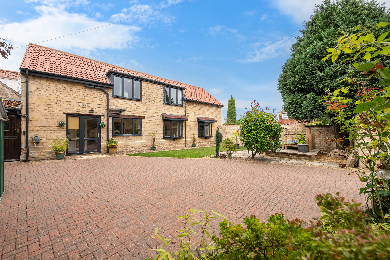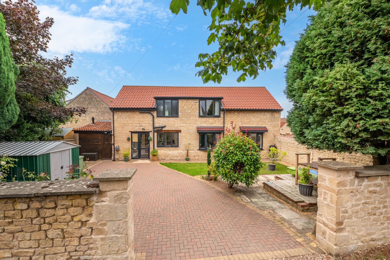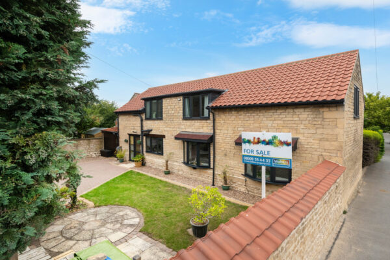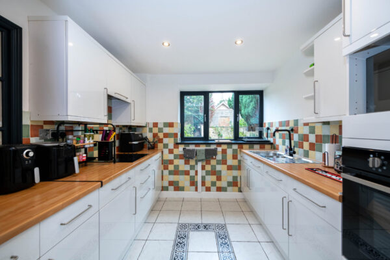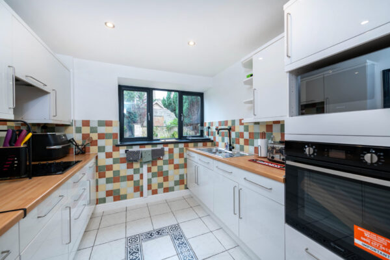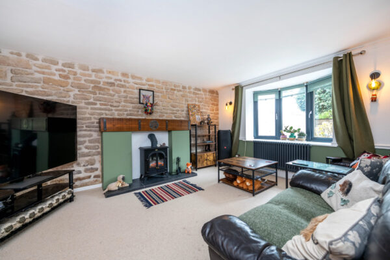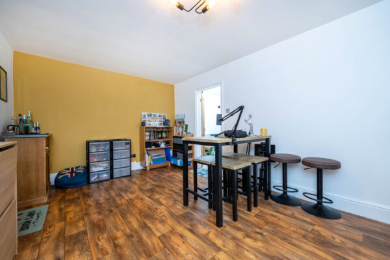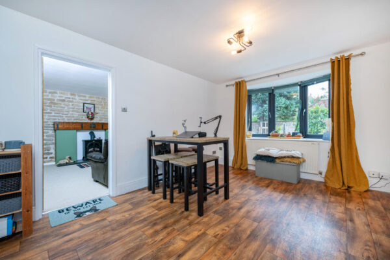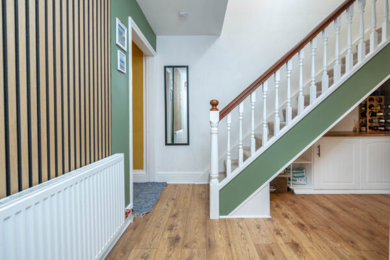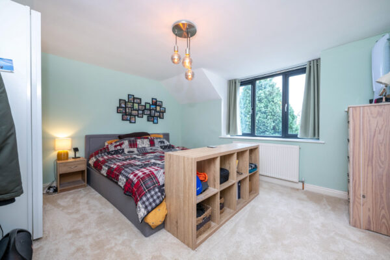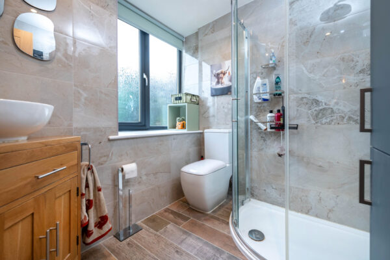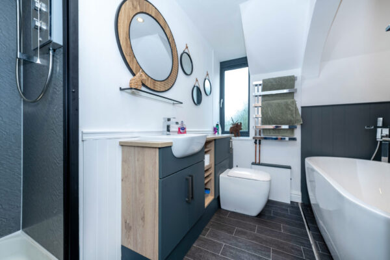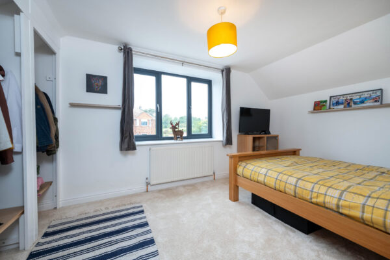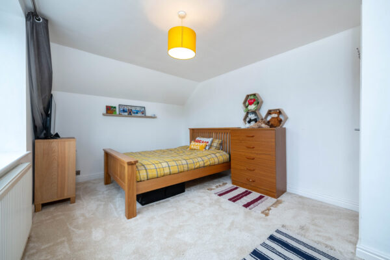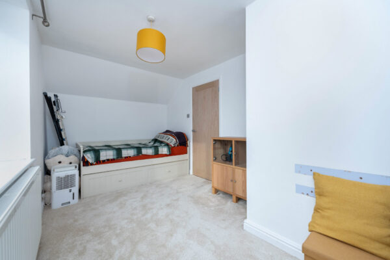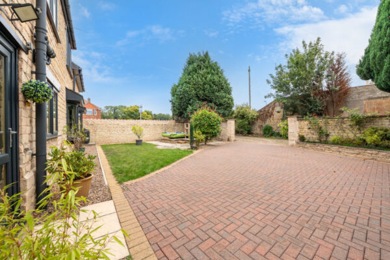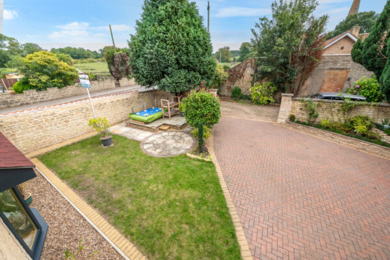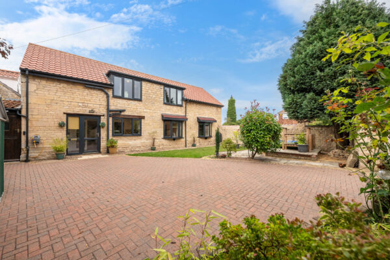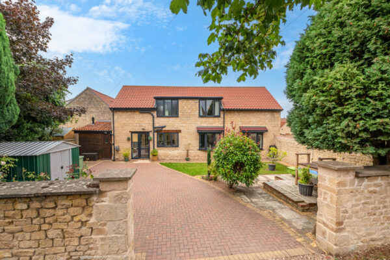Ermine Street, Ancaster, NG32
Grantham
£360,000 Guide Price
Property features
- NO CHAIN
- Fully Renovated 3 Bedroom Link-Detached Barn Conversion Built From Ancaster Stone and Including a New Roof!
- Brand New Kitchen With Modern Worktops, Sink, Tap, And Unused Oven
- Large Driveway Offering Ample Parking For Multiple Vehicles
- Generous Private Front Garden Area With New Lawn And Restored Block Paving
- Character Features Throughout Including Exposed Stone Walls And Heritage Details
- Master Bedroom With Luxury En-Suite Bathroom, New Shower System, And Upgraded Water Tank
- New Carpets And Flooring Fitted Throughout The Property
- Outbuilding Revarnished And Perfect For Storage Or Home Office Use
- Modernised Bathrooms With All New Fixtures And Contemporary Finishes
Summary
Fully renovated 3 bed barn conversion with driveway, private garden, new kitchen, character features and Ancaster stone finish.Details
Walters Grantham are Proud to Present This Stunning 3 Bedroom Link-Detached Barn Conversion in Ancaster.
The Location
Located on historic Ermine Street in the sought-after village of Ancaster, this property offers the perfect blend of rural charm and convenience. Ancaster boasts a range of local amenities including a well-regarded primary school, village shop, post office, doctors’ surgery, and popular pubs. The village benefits from its own train station, providing direct links to Grantham, Sleaford, and beyond, while excellent road connections offer easy access to Lincoln, Grantham, and the A1. Surrounded by beautiful countryside and close to woodland walks, Ancaster is ideal for those seeking a peaceful village lifestyle with great transport links and everyday essentials close at hand.
The Property
This beautifully renovated three bedroom link-detached barn conversion combines striking period character with modern comforts in every detail. Constructed from distinctive Ancaster stone, the home features a spacious layout with a brand new kitchen, stylish new bathrooms, and fresh flooring throughout. Generous living and dining spaces, a luxury en-suite to the master bedroom, and thoughtfully restored original features create a unique blend of charm and practicality. With a large driveway, private front garden, and a versatile outbuilding, this property is ready to offer contemporary countryside living in a truly special setting.
The frontage of the property is both welcoming and impressive, with a wide block-paved driveway providing parking for several vehicles. The attractive Ancaster stone boundary wall and matching entrance pillars set the tone for the property’s character and quality. The front garden is laid to new lawn and framed by established shrubs and mature trees, creating a sense of privacy and greenery. A raised wooden deck area, converted from a former pond, offers a practical spot for seating or play. Well-tended beds and pots add colour and interest along the pathway to the main entrance. The Ancaster stone façade, bay windows, and heritage-style tiled roof give the property a timeless and appealing appearance, making it stand out in the village setting.
Porch
Step into a welcoming porch featuring new flooring and a stylish column radiator, setting the tone for the rest of the home. The double entry door has been thoughtfully revamped, and the space is freshly painted in neutral tones to create a crisp and inviting entrance.
Hallway
The hallway impresses with elegant feature wall panelling and new laminate flooring. A new radiator ensures comfort, while custom scullery cabinets under the stairs add practical storage. All internal doors, hinges, and handles have been replaced for a cohesive, high-quality finish.
Lounge – 3.62m x 4.56m (11'11" x 15'0")
The lounge is a welcoming and comfortable space, featuring a newly built centre fireplace that serves as a focal point for the room. A bay window overlooks the front of the property, bringing in natural light and offering a pleasant view of the garden. The exposed stone wall has been carefully repointed to preserve its character, and the room benefits from new column radiators, fresh carpets, and recent redecoration. This space is well-suited for relaxing or spending time with family and friends, while the thoughtful updates ensure both style and practicality.
Dining Room – 3.11m x 4.57m (10'2" x 15'0")
The dining room features a bay window overlooking the front of the property and the private garden, offering a pleasant view and plenty of natural light. A panel window separates the dining area from the kitchen, giving a sense of connection between the two spaces while maintaining their individuality. Recently redecorated in neutral tones with a new radiator, this room is well-suited for both everyday dining and entertaining.
Kitchen – 2.58m x 2.57m (8'6" x 8'5")
The kitchen has been fully renovated with modern worktops, a new sink and tap, and an unused oven, creating a practical and stylish space for cooking. One standout feature is the large window with a deep sill, a result of the thick Ancaster stone walls. This generous sill offers a handy spot for keeping herbs, cookbooks, or decorative pieces, while also providing a clear view out to the front of the property. The layout is designed for both functionality and everyday enjoyment, making it a central hub for the home.
Utility Room – 1.24m x 2.65m (4'1" x 8'8")
The utility room is designed for convenience and efficiency, fitted with new cabinets, a practical worktop, and a modern sink. New flooring and an electric radiator ensure the space is easy to maintain and comfortable to use. Whether for laundry, extra storage, or household tasks, this room adds valuable functionality to the home.
Downstairs WC
Recently transformed, the downstairs WC features brand new fixtures including a toilet, basin, and fittings. The feature wooden wall adds warmth and a touch of rustic charm, while the new main water isolation valve provides easy, up-to-date maintenance control. Finished to a high standard, this space is both practical and stylish.
Landing
The landing has been fully redecorated and fitted with a new ceiling, creating a bright and refreshed space that connects the bedrooms and bathrooms. The staircase has been varnished and painted for durability and style, and new carpets add comfort underfoot. All internal doors have been replaced, and a Positive Input Ventilation (PIV) system has been installed to improve air quality and reduce condensation throughout the upper floor.
Master Bedroom – 3.11m x 3.57m (10'2" x 11'9")
The master bedroom is the perfect retreat, redecorated in calming tones and fitted with new carpets for a fresh, inviting feel. Generously proportioned, it offers ample space for furnishings and personal touches, while large windows provide plenty of light. The direct access to the en-suite bathroom adds an extra layer of comfort and privacy.
En-Suite – 1.93m x 1.76m (6'4" x 5'9")
The en-suite bathroom has been fully upgraded with new appliances and is tiled from floor to ceiling for a sleek, modern look. The new shower system, supported by an upgraded water tank in the loft, ensures excellent water pressure and reliability. A new radiator completes the space, making it both functional and visually appealing.
Family Bathroom – 1.87m x 2.66m (6'2" x 8'9")
The family bathroom has been completely modernised with all new fixtures and appliances. Clean lines and contemporary finishes create a bright, welcoming space that’s easy to maintain and comfortable for daily use.
Bedroom Two – 2.90m x 3.98m (9'6" x 13'1")
Bedroom Two is a bright and spacious room, finished in neutral tones with plush new carpets underfoot. The large window brings in plenty of natural light, and the deep window sill created by the thick Ancaster stone walls offers a practical spot for books or decorative items. There is ample space for a single or small double bed, along with additional furniture. Built-in cupboards provide convenient storage, making this room ideal for a child, guest, or as a flexible home office.
Bedroom Three – 2.39m x 3.81m (7'10" x 12'6")
Bedroom Three offers a peaceful retreat, also finished with new carpets and decorated in a calm, neutral palette. The room benefits from a generous window with a deep sill, perfect for displaying keepsakes or storing everyday essentials. There is space for a single bed and a range of furniture, while built-in storage helps keep the room organised. This versatile space would suit a child, teenager, guest, or could serve as a quiet study.
Loft
The loft has benefited from a new roof structure and is partially boarded, making it a practical space for storage or future development. The improvements ensure the loft is dry, secure, and easily accessible for everyday use.
Outbuilding – 2.77m x 2.35m (9'1" x 7'9")
The outbuilding has been refreshed and preserved with a high-quality exterior varnish, making it a practical solution for storage, hobbies, or even a home office setup. Its proximity to the main house and utility areas adds extra flexibility for a variety of uses.
Disclaimer:
Anti Money Laundering Regulations: As per regulations, future buyers will be requested to provide identification documentation at a later stage. Your cooperation is appreciated to ensure a smooth sale process.
Guidance Measurements: The measurements provided are for guidance purposes only. Prospective buyers are strongly recommended to double-check the measurements before making any financial commitments.
Appliance Condition: No testing of appliances, equipment, fixtures, fittings, or services has been carried out by Walters Grantham. Buyers are advised to independently assess the condition of appliances.
