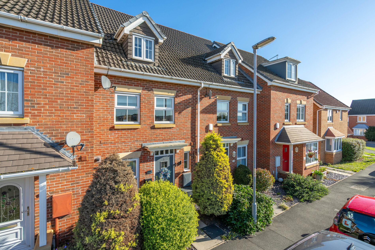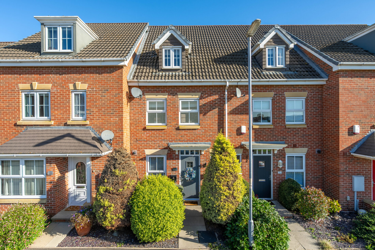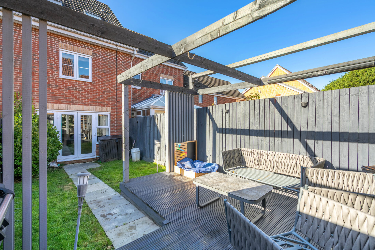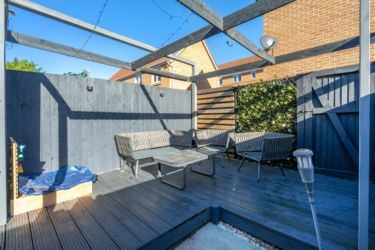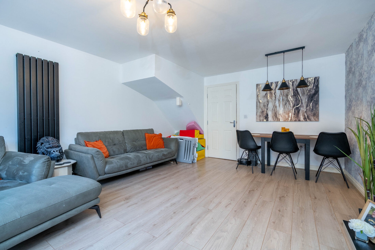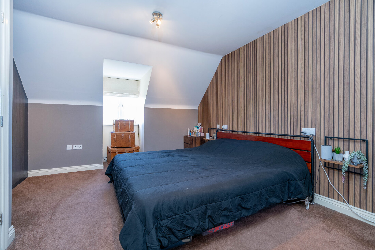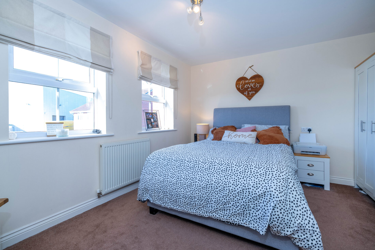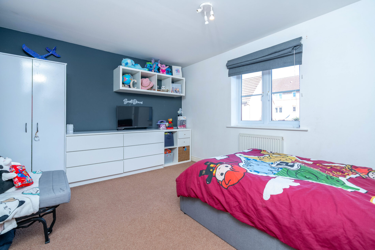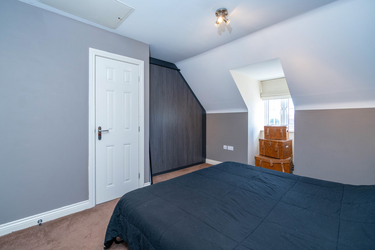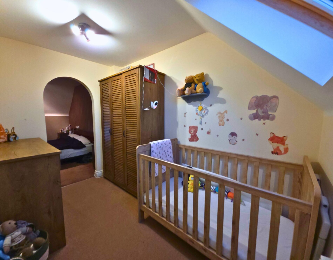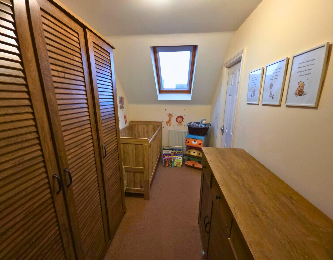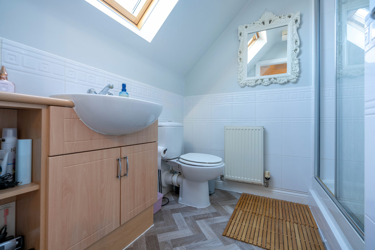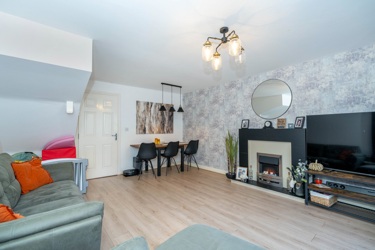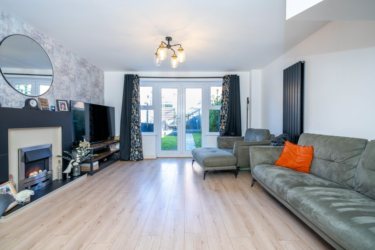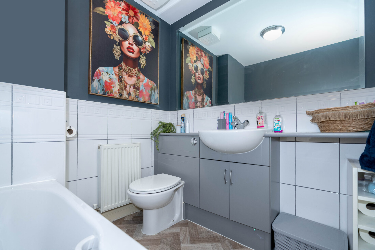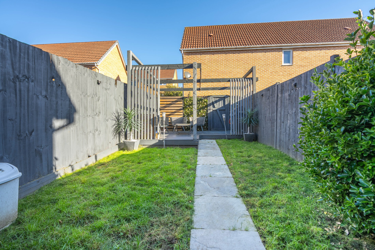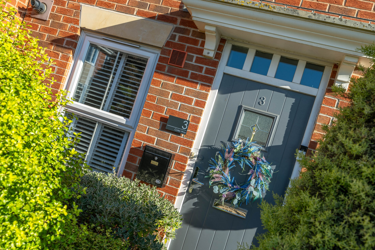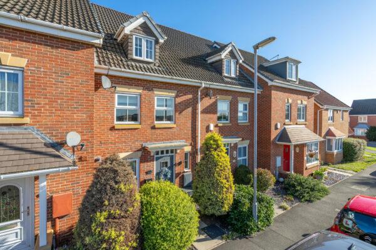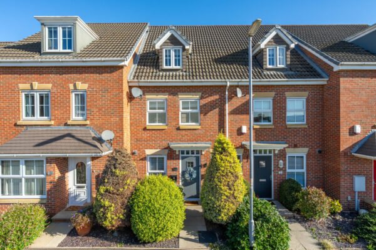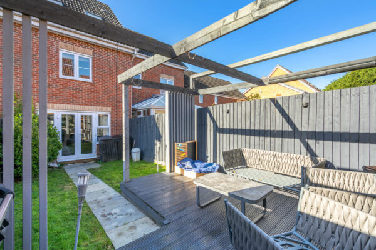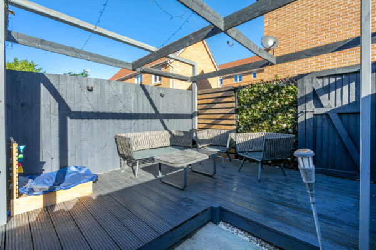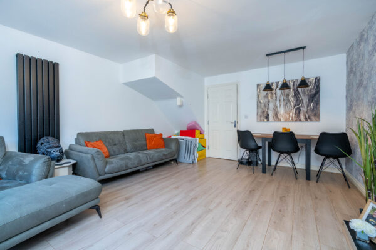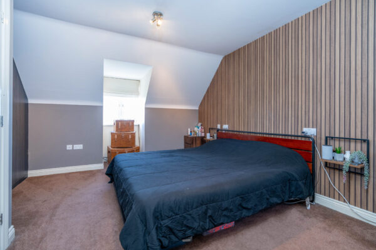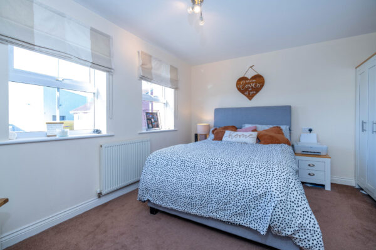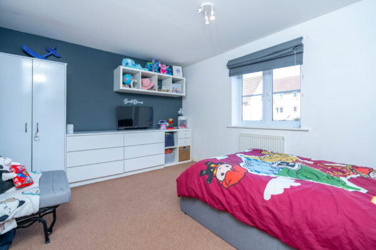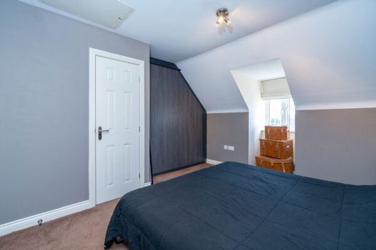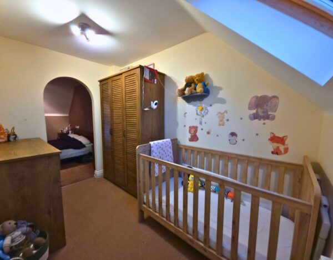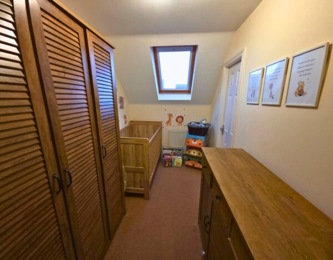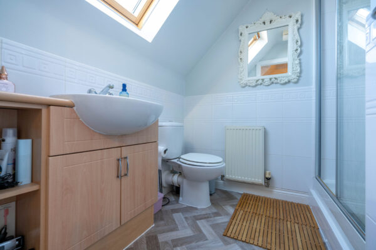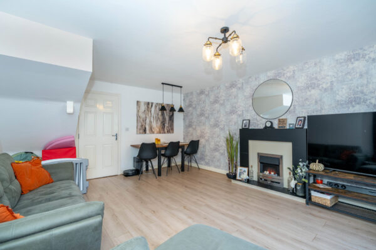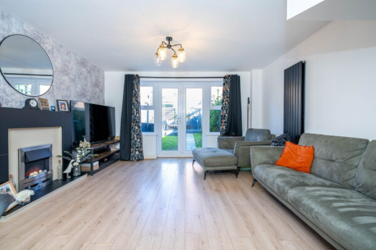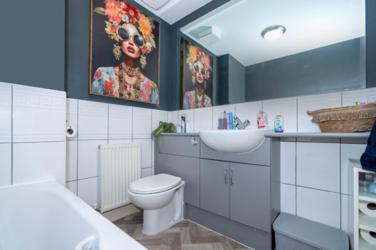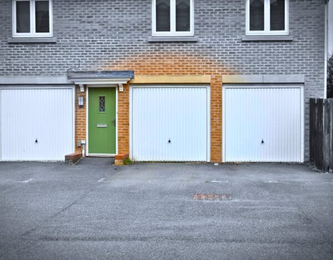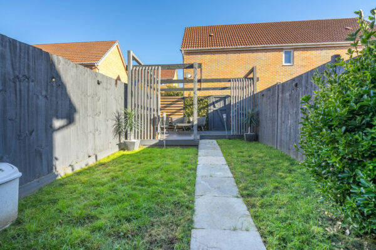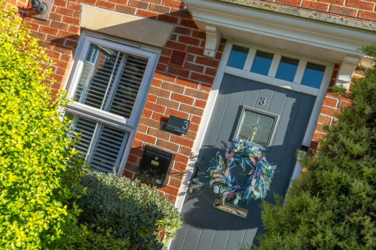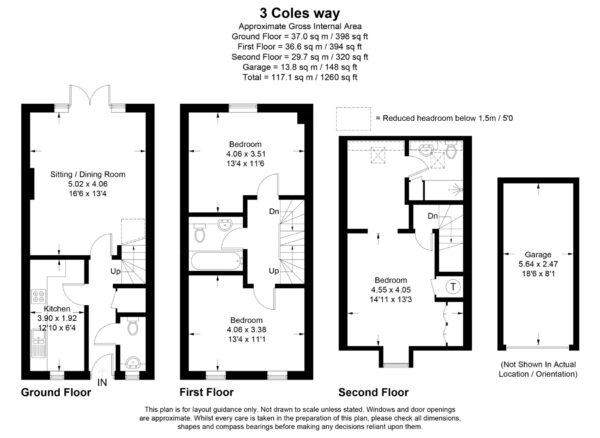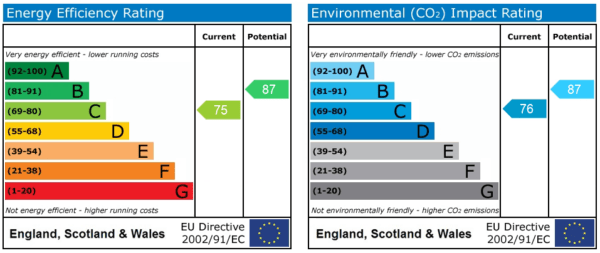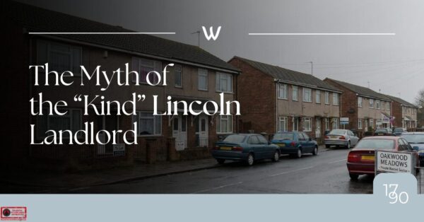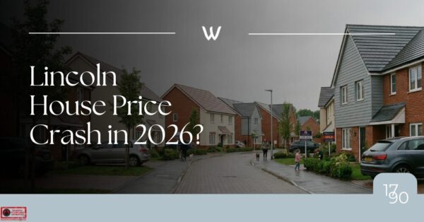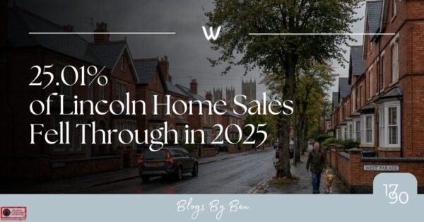Coles Way, Grantham, NG31
Grantham
£225,000 Guide Price
Property features
- Stunning Three Double Bedroom Terraced Property
- Master Bedroom with Dressing Area & En-Suite
- Modernised Throughout
- Well-Equipped Kitchen with Space for Dishwasher, Washing Machine, Fridge/Freezer, and Built-In Oven, Hob & Extractor
- Downstairs WC
- Private Garage
- Raised Decking Area in Garden
- Open-Plan Living/Dining Space
- Close to Grantham Town Centre
- Excellent Transport Links
Summary
Modern 3-bed terraced home in Grantham town centre, featuring a spacious living/dining area, sleek kitchen, luxurious master suite, garden with raised deck, and private garage.Details
Walters Grantham Are Proud to Present This Stunning Three Double Bedroom Property in Coles Way, Grantham
The Location
Grantham is a historic market town in Lincolnshire, offering a blend of rich heritage and modern amenities. The town provides a range of shops, cafés, restaurants, and recreational spaces, making it ideal for families and commuters alike. Grantham benefits from excellent transport links, including direct rail services to London Kings Cross in approximately 1 hour 30 minutes and easy access to the A1, providing convenient connections to surrounding towns and cities.
The Property
This beautifully modernised three-bedroom terraced home is perfectly positioned in the heart of Grantham, offering contemporary living with easy access to the town centre. Featuring a spacious living/dining area, a sleek modern kitchen, and a luxurious master suite occupying the entire second floor, the property combines style, space, and practicality. Outside, a well-maintained garden with a patio and raised deck area complements the home, alongside a private garage and excellent transport links, making this an ideal choice for families or professionals.
Living Room / Dining Area
The spacious living and dining area is bright and modern, featuring stylish wood-effect flooring throughout. A contemporary black tall radiator on the side-aspect wall adds a sleek, modern touch, while plentiful plug sockets make the space highly practical. The focal point of the room is a beautiful gas fire with a mantel, creating a cozy yet contemporary feature. Patio doors and large windows to the rear aspect allow natural light to flood in and provide direct access to the garden, seamlessly connecting indoor and outdoor living.
Kitchen
The modern kitchen is sleek and stylish, featuring contemporary countertops and cabinetry that provide ample storage and workspace. It comes with a built-in oven, hob, and extractor, and has designated space for a dishwasher, washing machine, and fridge/freezer. A window to the front aspect fills the room with natural light, while modern tile flooring completes the clean and practical design. The kitchen combines functionality with a modern aesthetic, making it the perfect space for cooking and entertaining.
Downstairs WC
The convenient downstairs WC is thoughtfully designed, featuring a frosted glass window to the front aspect for privacy and natural light. It includes a modern radiator, a toilet, and a sink, providing a practical and stylish addition to the ground floor.
Family Bathroom
The modern family bathroom on the first floor is stylish and practical. It features a bath with an overhead shower, a toilet with a built-in cistern, and a sink integrated into the same sleek unit. The bottom half of the walls is beautifully tiled, while a large mirror above enhances the sense of space and light. The design combines contemporary style with functional convenience, making it a comfortable and attractive bathroom for the whole family.
Bedroom Two
Bedroom Two is a generously sized double room, carpeted for comfort and featuring a rear-aspect window that fills the space with natural light. A radiator sits neatly under the window, providing warmth, while the spacious layout offers plenty of room for furniture and versatile living arrangements.
Bedroom Three
Bedroom Three is another generously sized double, carpeted for comfort and flooded with natural light from two front-aspect windows. A radiator is positioned neatly between the windows, and the room’s spacious layout provides plenty of flexibility for furniture and personal touches.
Master Bedroom / Dressing Area / En-Suite
The luxurious master bedroom occupies the entire second floor and has been stylishly decorated with contemporary wood-board effect wallpaper. A front-aspect window in an alcove fills the carpeted room with natural light, and a bespoke fitted wardrobe provides excellent storage within the main space. Leading from the bedroom is a versatile dressing area, currently used as a small nursery, which offers ample room for additional wardrobes or drawers and features a rear-aspect window. The master suite is completed by a modern en-suite bathroom, also with a rear-aspect window, offering a double shower, toilet, and a sink integrated into a built-in unit. This combination creates a private, well-appointed retreat within the home.
Garden
The rear garden is a delightful outdoor space, starting with a patio area immediately outside the patio doors, perfect for relaxing or dining al fresco. Beyond the patio, the garden is laid to lawn, leading to a raised deck area at the back of the property, custom-built to fit the space perfectly. A rear gate provides convenient access, and the private garage is just a stone’s throw away, offering both practicality and additional storage.
Disclaimer:
Anti Money Laundering Regulations: As per regulations, future buyers will be requested to provide identification documentation at a later stage. Your cooperation is appreciated to ensure a smooth sale process.
Guidance Measurements: The measurements provided are for guidance purposes only. Prospective buyers are strongly recommended to double-check the measurements before making any financial commitments.
Appliance Condition: No testing of appliances, equipment, fixtures, fittings, or services has been carried out by Walters Grantham. Buyers are advised to independently assess the condition of appliances.
