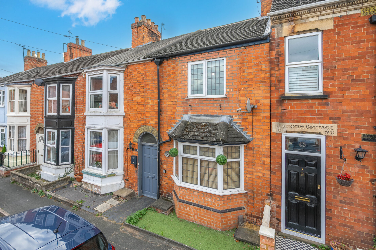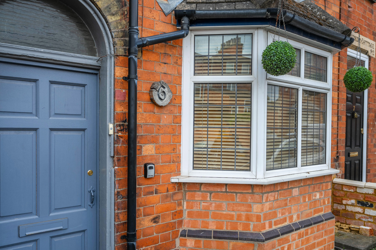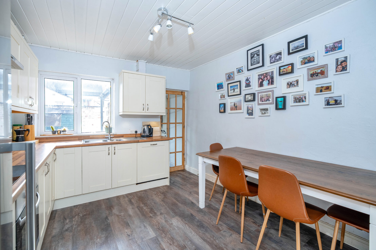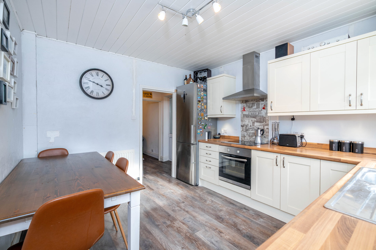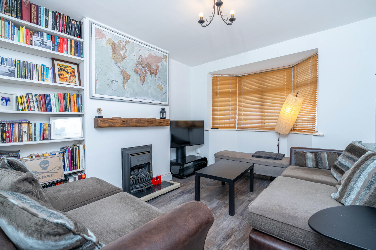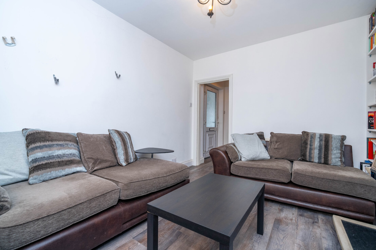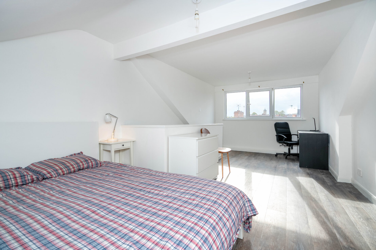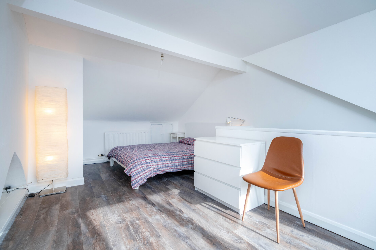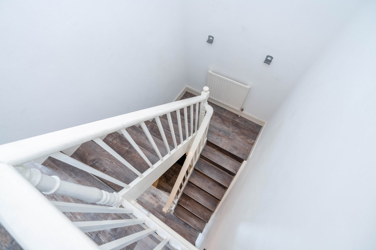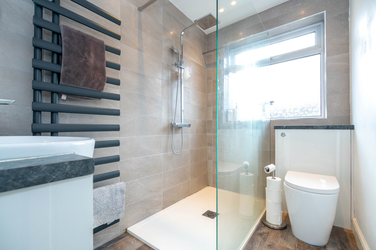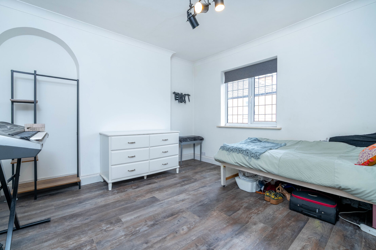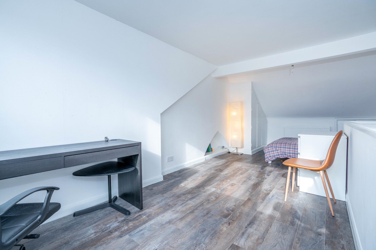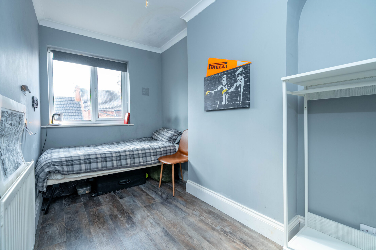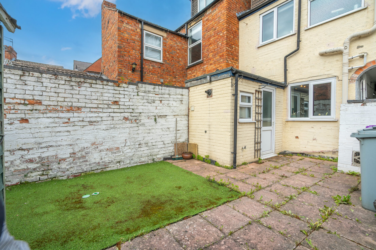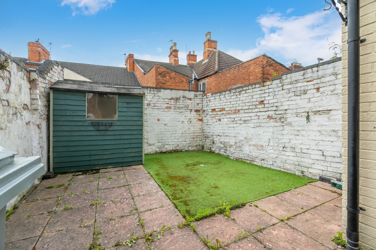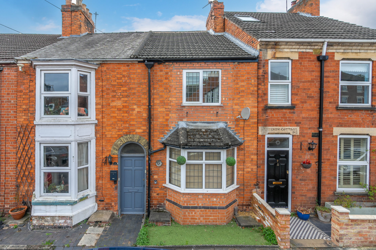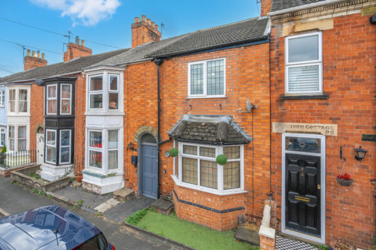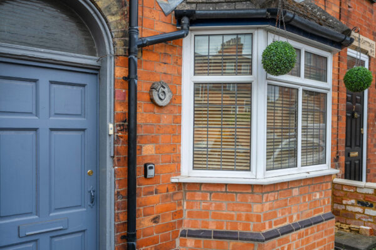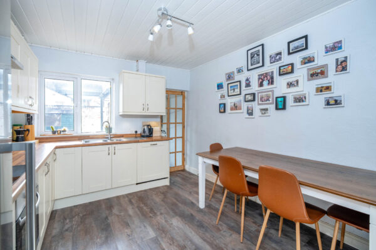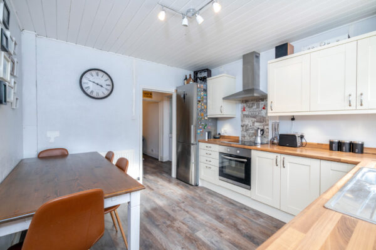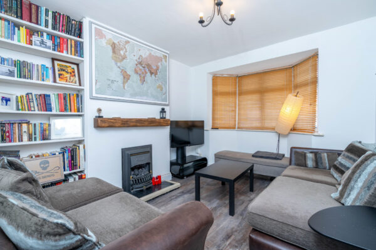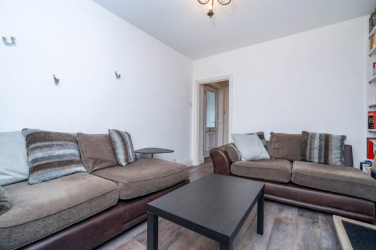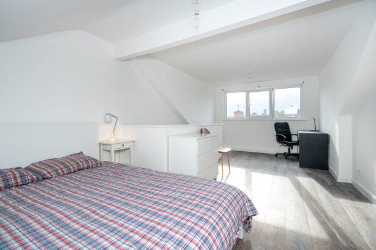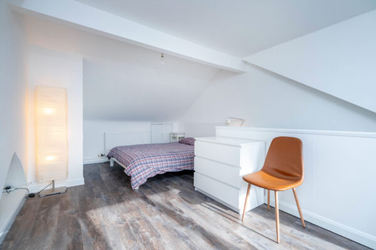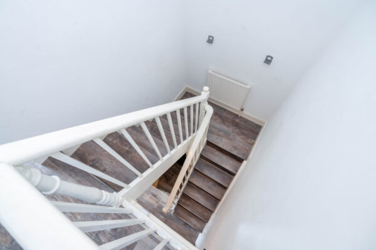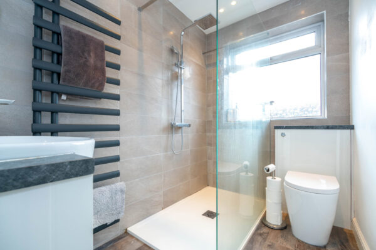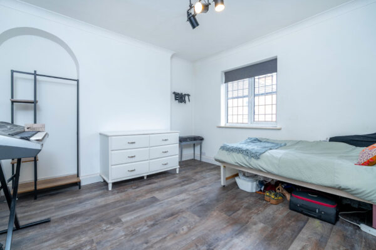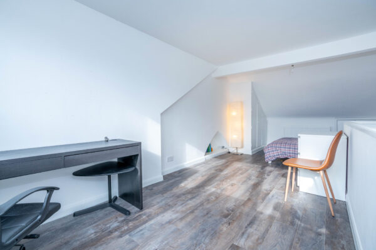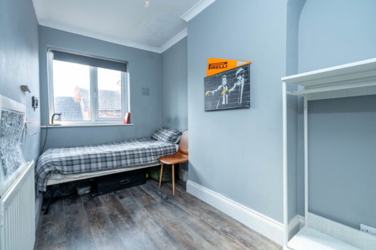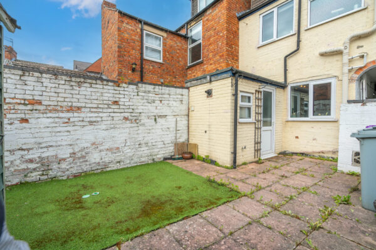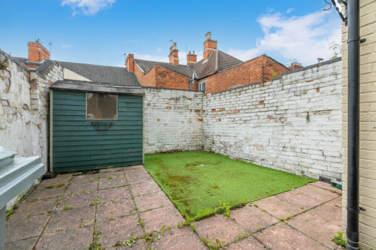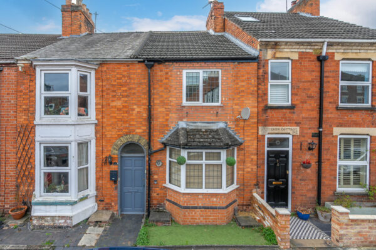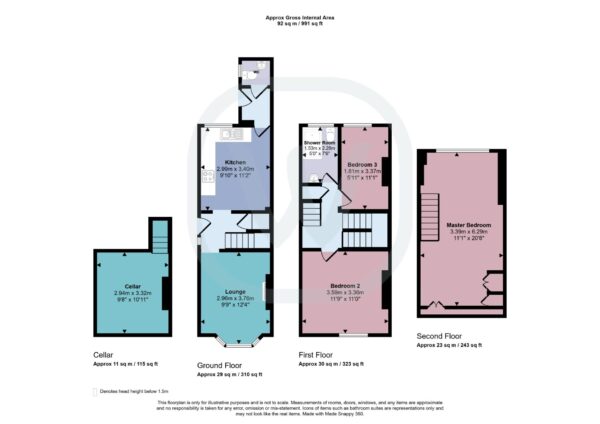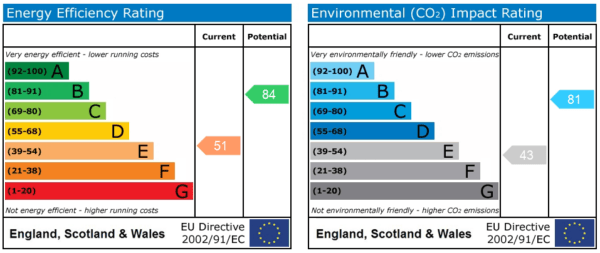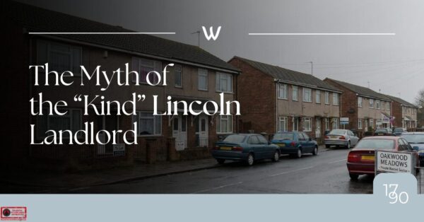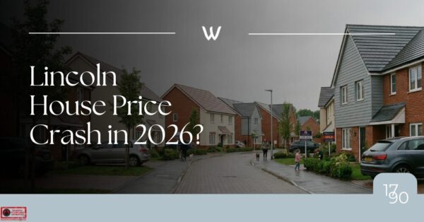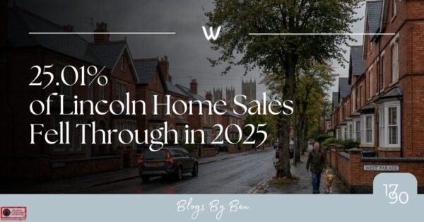Albion Road, Grantham, NG31
Grantham
£190,000
Property features
- NO CHAIN
- Three Bedroom Terraced Property in Central Grantham Location
- Modernised Shower Room
- Modern Fitted Kitchen
- Downstairs WC / Cloakroom
- Spacious Lounge with Bay Window
- Secure Entrance / Sheltered Access
- Dry Cellar / Attic Space for Storage or Potential Use
- Private Courtyard Garden
- Large Master Bedroom on Separate Floor
Summary
Three-storey, 3-bed home in Grantham with modern kitchen, bay-fronted lounge, cellar, private courtyard garden, and spacious top-floor master. Close to town centre, schools, and train station.Details
Walters Grantham Are Proud to Present This Fantastic Three Bedroom Terraced Property in the Heart of Grantham.
The Location
Grantham is a historic market town in Lincolnshire, well-known for its excellent transport links and vibrant mix of amenities. The town offers direct rail services to London Kings Cross in just over an hour, making it ideal for commuters. Locally, residents benefit from a range of supermarkets, independent shops, cafes, schools, and healthcare facilities.
The Property
This beautifully presented three-storey, three-bedroom home on Albion Road combines period charm with modern living. Features such as the bay-fronted lounge, modern kitchen, private courtyard garden, and updated shower room make it move-in ready, while the spacious layout—including a large top-floor master and additional cellar space—offers flexibility for families, professionals, or investors. Located in a convenient part of Grantham close to amenities and transport links, this property is an ideal opportunity for buyers looking for comfort, space, and practicality.
Lounge (2.96m × 3.76m / 9'9" × 12'4")
A bright and spacious front-facing living room, featuring a charming bay window that floods the space with natural light. Ideal for both everyday living and entertaining, this room offers a warm and inviting atmosphere with direct access from the entrance hallway.
Kitchen (2.99m × 3.40m / 9'10" × 11'2")
A modern and well-appointed fitted kitchen located at the rear of the ground floor. It includes integrated cooking facilities and appliances, with an easy access courtyard garden. The kitchen provides a functional layout, ideal for home cooking and family life.
Downstairs WC
Conveniently positioned off the rear lobby, this downstairs cloakroom includes a WC wash basin and houses the boiler. It provides easy access and allows for easy everyday use.
Cellar (2.94m × 3.32m / 9'8" × 10'11")
Accessed through the stairs from the kitchen, the cellar provides excellent dry storage space. With potential for further use as a utility, gym, or workspace.
Bedroom 2 (3.59m × 3.36m / 11'9" × 11'0")
A generous double bedroom situated on the first floor overlooking the front. This room offers plenty of space for bedroom furniture and could serve as a spacious guest room or secondary master bedroom.
Bedroom 3 (1.81m × 3.37m / 5'11" × 11'1")
Located at the rear of the first floor, this single bedroom is perfect for a child’s room, home office, or dressing room. A flexible space with good natural light.
Shower Room (1.53m × 2.28m / 5'0" × 7'6")
Recently modernised, this stylish shower room includes, a walk-in shower enclosure, WC, and basin. A well-finished and practical space on the first floor.
Master Bedroom (3.39m × 6.29m / 11'1" × 20'8")
Occupying the entire second floor, the master bedroom is impressively spacious with room for a king-size bed, wardrobes, seating, or even a study corner. A peaceful and private retreat and is ideal for those that are looking for a larger room.
Disclaimer:
Anti Money Laundering Regulations: As per regulations, future buyers will be requested to provide identification documentation at a later stage. Your cooperation is appreciated to ensure a smooth sale process.
Guidance Measurements: The measurements provided are for guidance purposes only. Prospective buyers are strongly recommended to double-check the measurements before making any financial commitments.
Appliance Condition: No testing of appliances, equipment, fixtures, fittings, or services has been carried out by Walters Grantham. Buyers are advised to independently assess the condition of appliances.
