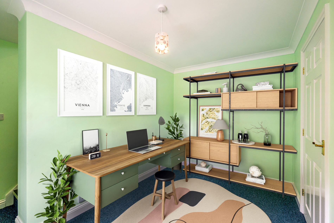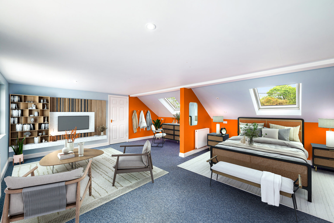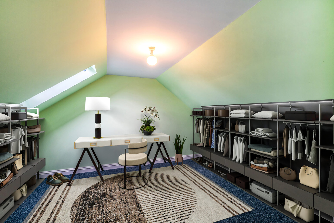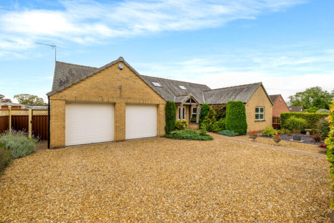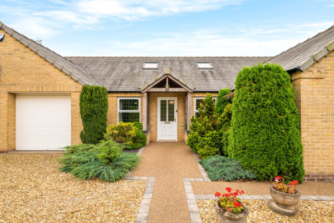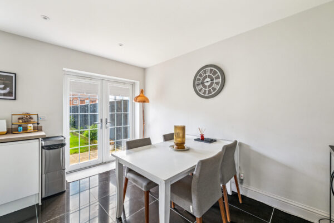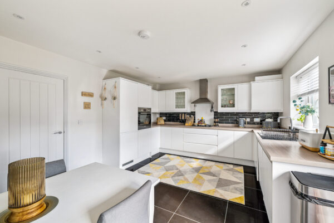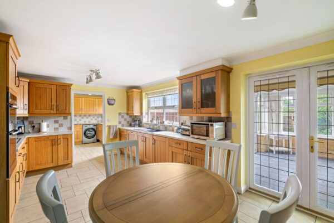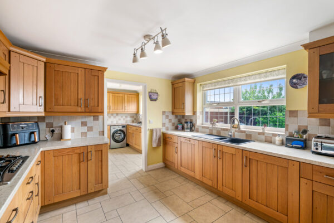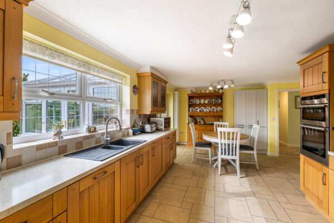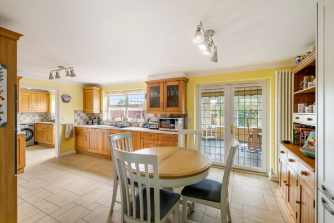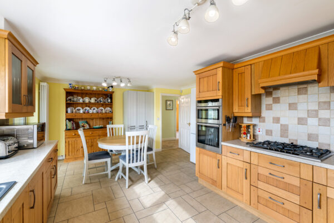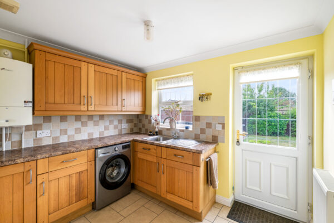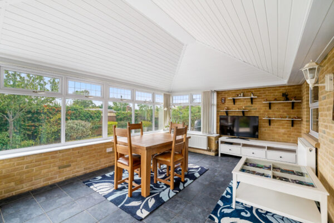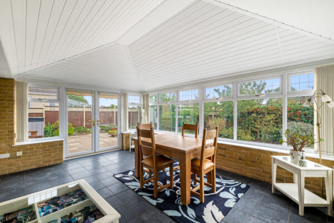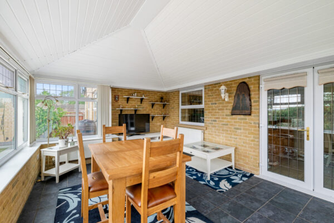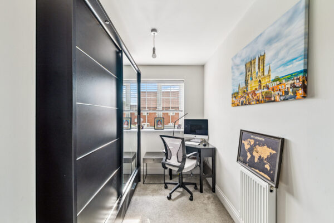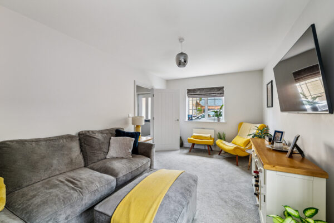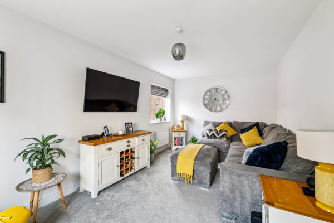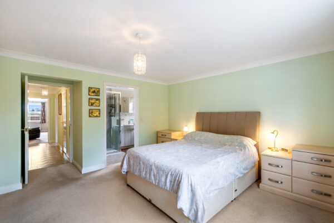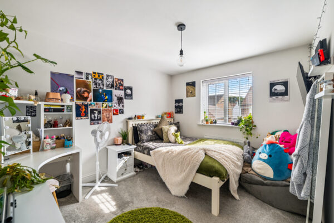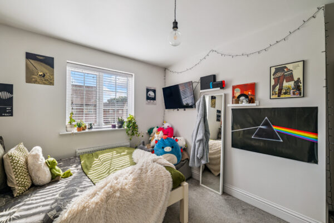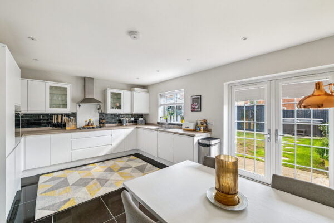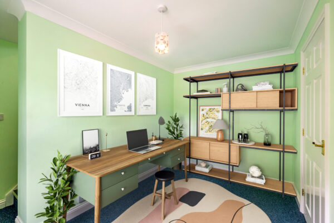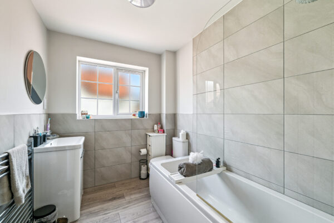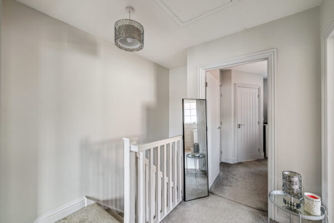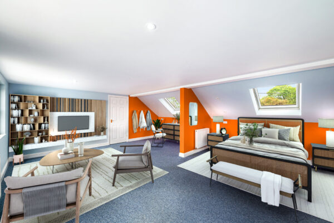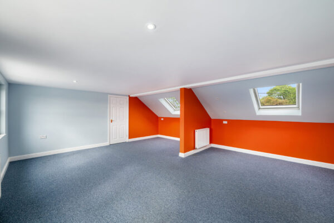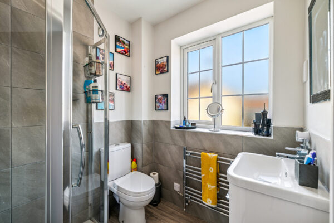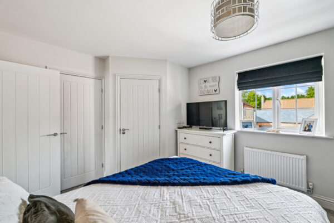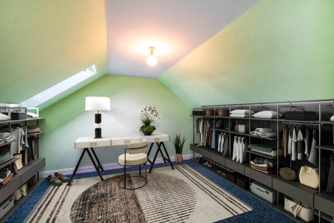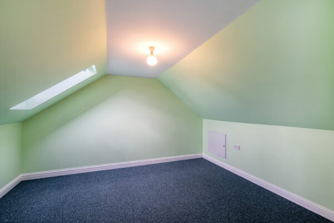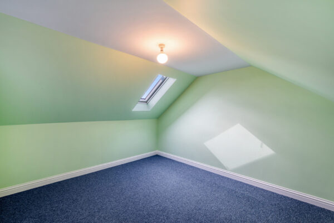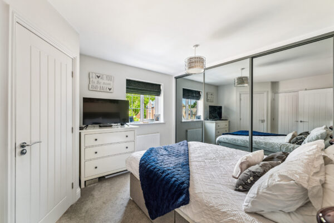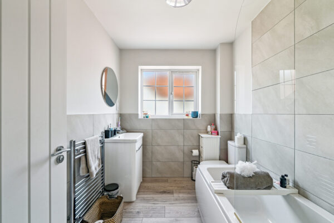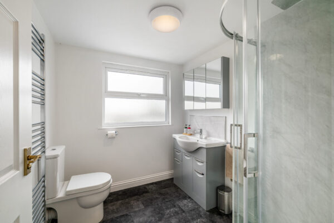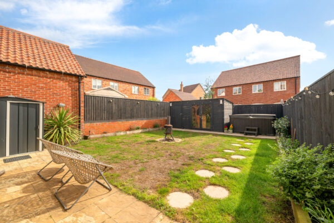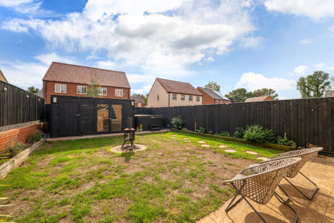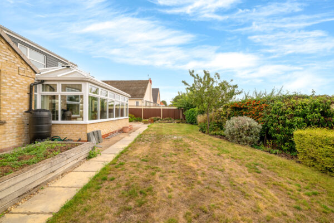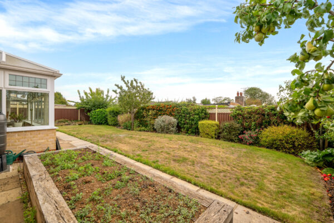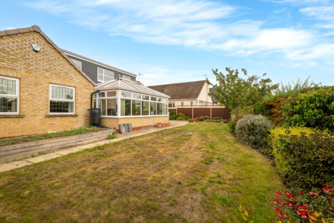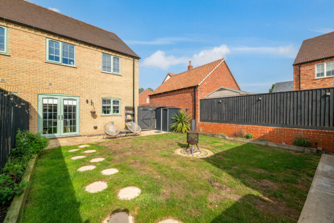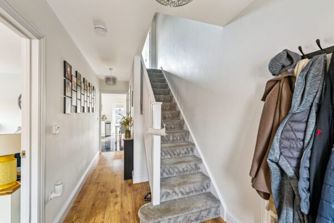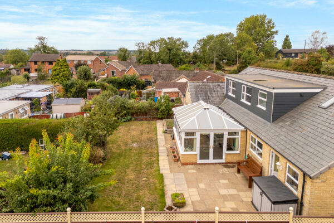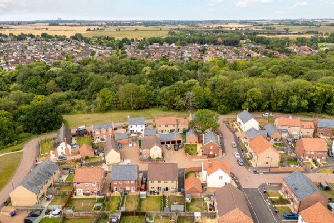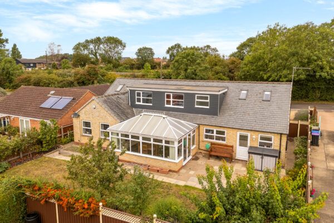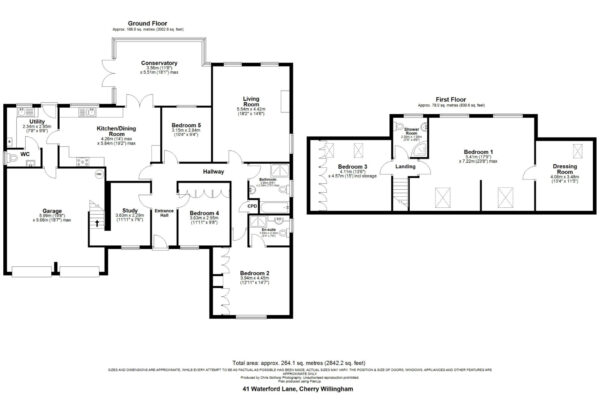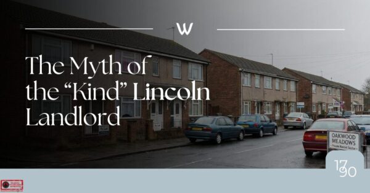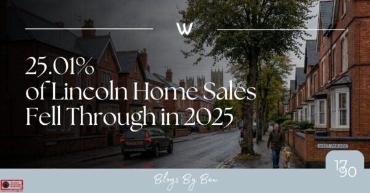Waterford Lane, Cherry Willingham, LN3
Lincoln
£535,000 OIRO
Property features
- For Sale with No Onward Chain
- Deceptively spacious and extended home: Set over two floors with a bungalow-style frontage
- Five double bedrooms: Flexible accommodation, including ground and first floor bedrooms
- Bedroom two with ensuite and fitted wardrobes: Additional bedrooms with fitted storage
- First floor shower room: Modern convenience for upstairs bedrooms
- Open plan kitchen/dining room: Double doors to a bright conservatory, perfect for year-round use
- Separate utility room with WC: Practical space and integral access to the double garage
- Large double garage: Electric roller doors and direct access from driveway and house
- Spacious living room: Ideal for relaxation and family life
- Well-maintained gravelled driveway and enclosed rear garden: Ample off-road parking and private outdoor space
Details
Located in the heart of Cherry Willingham, this deceptively spacious and extended home offers flexible living across two floors with a bungalow-style frontage. The property is approached via a well-maintained gravelled driveway, providing ample off-road parking and direct access to a large double garage with electric roller doors. An added benefit is that this property is for sale with no onward chain.
Upon entering, you are welcomed by a generous entrance hall leading to the main living areas. The heart of the home is the open plan kitchen/dining room, featuring fitted units and double doors opening into a bright, airy conservatory—perfect for year-round enjoyment. The separate utility room houses the boiler, provides access to a ground floor WC, and offers an integral door into the double garage for added convenience.
The ground floor also boasts a spacious living room, the family bathroom, and three well-proportioned bedrooms—two with fitted wardrobes, with bedroom two benefitting from its own ensuite shower room. Bedroom four is also on the ground floor, along with a study at the front of the property. To access the first floor, you walk through the study and up the staircase.
Upstairs, you’ll find a bright master bedroom with an adjoining dressing room, a further bedroom with fitted wardrobes, and a modern shower room for convenience. The layout offers excellent flexibility for family life, guests, or working from home.
Externally, the property enjoys an enclosed rear garden—ideal for families, pets, or entertaining. With its flexible layout, ample storage, and excellent village location, this home is perfect for growing families or anyone seeking versatile living space.
For all correct room labels and measurements, please refer to the attached floor plan. While every effort is made to ensure accuracy, measurements may vary slightly.
Arrange your viewing with Walters of Lincolnshire today to fully appreciate the space and flexibility this wonderful home has to offer.























