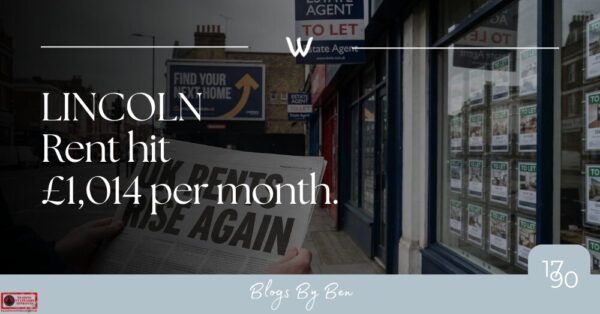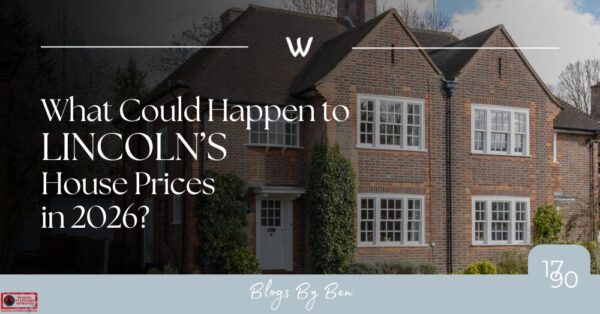You want more space. The kitchen bleeds into homework time. The spare room became an office, then a dumping ground. The obvious answer used to be to extend.
Yet over the last few years, the sums have changed. This is an article for Lincoln homeowners who are weighing up an extension against moving. It gives you the maths, the practical snags, and a simple checklist so you can make a confident decision for your family.
The simple maths of extending your Lincoln home in 2025
Think of an extension as two numbers fighting each other.
- What it adds to value.
- Roughly, added value equals new floor area multiplied by what buyers pay per square foot in your street and your price band.
- Added value = new area × local £ per sq. ft.
- What it really costs.
- Not just the bricks and labour. Add professional fees, approvals, VAT, a sensible contingency, and the life disruption that no one prices in at the start.
- All-in cost per sq. ft = build cost per sq. ft × VAT × fees × contingency.
So, let’s look at the average value achieved …
3,240 houses have sold in the last 12 months in Lincoln. The average £ per sq. ft has been £240 per sq. ft.
Next, we must look at the costs.
Use this as a starting point for most single-storey projects in 2025.
- Build cost per sq. ft – the budget end is around £167 per sq. ft, all the way up to £325 per sq. ft for top of the range.
- VAT is 20% on extensions, so that must be added to the above figure.
- Professional fees and approvals are on top and are between 10 to 15% of the build cost.
- Contingency (money if things go wrong), at least 10%, ideally 12.5%.
So, a mid-level Lincoln property, the all-in cost per sq. ft looks like this.
- Mid-level range build at £243 per sq. ft.
- With VAT, that increases to £291 per sq. ft.
- Add 15% for professional fees, now it’s £334 per sq. ft.
- And finally, adding 10% for contingencies, that leaves about £367 per sq. ft, all-in.
That number matters. It is the breakeven point for your home extension.
However, two-storey projects can offer better value because foundations and roofs are shared. A rough rule that many use is that extra storey costs are about 30% to 50% cheaper per sq. ft for the first floor.
Let me look at some worked examples.
A single-storey 200 sq. ft worked example
- New area, 200 sq. ft.
- Cost per sq. ft. £367.
- Total project outlay for a single-storey Lincoln dwelling = £73,400.
- Total value added (200 sq. ft at £240 per sq. ft) = £48,000.
A double-storey 400 sq. ft worked example
- New area, 400 sq. ft.
- Cost per sq. ft, (the ground floor – 200 sq. ft at £367 and first floor 200 sq. ft at £256).
- Total project outlay about £124,600.
- Total value added (400 sq. ft at £240 per sq. ft) = £96,000.
You can see the gap.
Lincoln is not one market. The old part, the interwar semis, new build estates, village edges, each has a different £ per sq. ft, so let’s look at this map.

Yet, it is not all about the pure pound notes when deciding to extend or not. Let me expand on those ..
Pros of extending in Lincoln
You stay rooted in your locality
Many Lincoln primary schools’ catchment areas make it difficult to get your child into. One also has to consider the commute, one’s neighbours and social clubs. Moving swaps certainty for a new set of unknowns. Extending preserves the life you have built.
Tailored space that fits how you live
An extending dining kitchen that actually works is something to behold. It will become your new 80% room (the room you spend 80% of your time in). You could have a utility to swallow muddy boots and mucky pups. A snug where the telly does not glare across the whole house. A master bedroom with your own ensuite and walk-in wardrobe. Off-the-peg houses rarely give you that.
Two-storey efficiency
If your plot and design allow, as explained earlier in the article, stacking rooms will drive down the cost per sq. ft compared with a single-storey add-on.
Energy performance upgrades
New fabric, better glazing, airtightness, and modern services. Done well, the old house can piggyback on the latest performance and lower running costs. The right glazing and shading can also lift light levels throughout the whole ground floor.
You avoid the moving friction
Stamp duty, legal fees, survey, removals, estate agent fees, mortgage fees, time off work, and the risk of a chain falling through. That is cash and stress you do not spend if you stay put.
Planning can be simpler than you think
Most modest extension schemes fall under permitted development if they meet the detailed rules. A formal certificate gives comfort. You still comply with building regulations, and you still want proper drawings and engineering, but the route can be cleaner than a full planning application in the right cases.
Cons of extending in Lincoln
The total number is bigger than most expect
Build price is the headline. Then you add VAT, design, engineering, approvals, party wall, building control, site set up, scaffolding, insurances, temporary kitchen or bathroom workarounds, reinstatement and landscaping. Set a contingency and resist the urge to spend it on nicer taps in month one.
Small extensions carry considerable fixed costs
Party wall agreements, architect design costs, planning approvals, and set-up do not shrink much with a tiny footprint. A small add-on can have a high cost per sq. ft because those fixed items are spread over less space.
You cannot always bank the uplift
Value is not purely area times £ per sq. ft. Overdeveloping can push your home past the local ceiling. Flow matters. Natural light matters. If the new layout steals daylight or creates a long dark corridor to a back room, buyers will mark it down. Design quality is not a luxury; it is the lever that turns floor space into £££.
Time and disruption
A straight run single-storey can be three to four months on site. Many can take longer once you add the pre-build design, approvals, and the hassle of getting a quote from a tradesperson, let alone nailing them down to a fixed time to do the work. Dust, noise, trades on your drive, and the on-site decision making make extending a disturbance. It affects work and family life.
Planning uncertainty
Most schemes do get consent with the right design and process. Some do not. Conservation area, outlook, massing, height, trees, drainage, parking, each can bite. Early advice reduces risk, but you still need a plan B.
Cash cost vs. finance cost
If you draw down savings or extend your mortgage, include the cost of money over the time you will live there. That is part of the actual price of an extension.
VAT fairness
Extensions carry 20% VAT in most cases. New build is zero-rated. It feels unfair.
When moving home in Lincoln beats extending
Moving makes sense when three things line up.
- Your £ per sq. ft sits far below your ‘all-in’ cost per sq. ft
If the £ per sq. ft for your area of Lincoln is at, say, £187 per sq. ft and your all-in build sits around £367 per sq. ft, the numbers tell you to move. It is hard to turn a profit on an area alone.
- There are Lincoln homes that already do what you want
If you can buy a four-bed with the proper layout and a decent kitchen-diner in a street you like, you avoid the build risk and the family upheaval. Pay stamp duty, yes, but you get certainty.
- Your life horizon is shorter
If you plan to move again in five years, a big project is risky. You have less time to enjoy it, and less time for the market to forgive overspending. If you plan to stay a decade or more, quality of life often outweighs a thin cash return.
The 4-step decision checklist for Lincoln homeowners
Step 1. Get your street-level £ per sq. ft
Ask a switched on local estate agent, like ourselves, to evidence what similar homes have sold for in the last year. Not asking prices. Completions. Divide the price by the internal floor area to get a realistic £ per sq. ft for your band. Use several comparables, then pick a careful average.
Step 2. Price the whole project, not just the build
Ask two or three independent builders for outline figures with a clear scope. Add design, structural, surveys, approvals, building control, party wall, utilities, kitchen and bathroom fit, flooring, decoration, external works, VAT, plus at least a 10% contingency.
Step 3. Run the break-even
All-in cost per sq. ft versus your local £ per sq. ft. If the gap is wide, pause. If it is close, look at two-storey options or more innovative plans that deliver more useful rooms for the same footprint. If it’s a loss, but it gives you the home you want (especially taking into account the point made in Step 4 below), then the loss is only an issue if you sell.
Step 4. Sense check with your future self
How long will you stay? What do the next ten years look like? Grandparents, teenagers, pets or working patterns? The correct answer is the one that makes daily life better for the people who will actually live there, not the one that wins an argument on a spreadsheet.
How to get the best result if you do extend
- Start with a plan, not a room count. Map the day. Where do you drop bags? Where do coats live? Where does the dog dry off? Plan the flow of your home before digging any foundations.
- Steal light, not just feet. Roof lights, a slim-framed slider, borrowed light from the hall. A bright 200 sq. ft feels bigger than a gloomy 270 sq. ft.
- Design for furniture. A six-seater table needs space to pull chairs. Islands need clear walk routes. Put sockets where you will make tea, not where the drawings happen to land them.
- Phase non-essentials. If the budget is tight, prioritise structure and services. You can upgrade the worktops later.
- Lock down the plan. Changes on site are where budgets go to die.
- Choose your team for trust and process, not just price. References, insurance, a clear programme, and a builder who will walk you through how decisions get made.
The bottom line for Lincoln homeowners
There is no one answer. In parts of Lincoln where buyers pay £300 per sq. ft for great space, a carefully designed extension can be a smart move, especially over two storeys. In areas of Lincoln, where the going rate is closer to £150 per sq. ft, the maths says move unless quality of life is the main aim and you plan to stay long enough to enjoy it.
I hope you found this informative and interesting, If you would like a chat about where you sit in the current market, do not hesitate to give me a call on01522 512 513 or drop me a message on social media.
To ensure ALL our clients get the absolute best experience, and a total marketing strategy as unique as their homes, we only list twenty properties per month, our September and October market appraisal slots are now available to book, we ensure that you are always a name and not just a number, with Walters.



