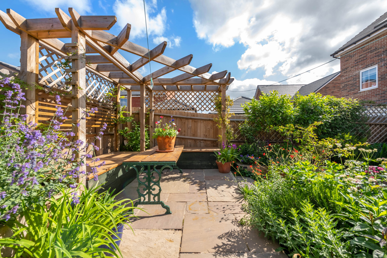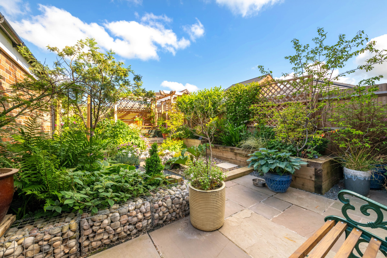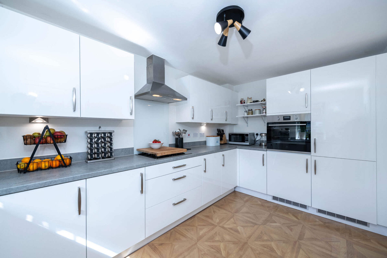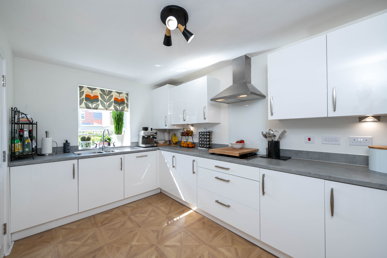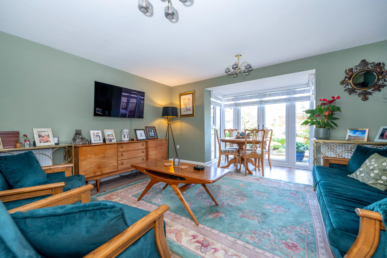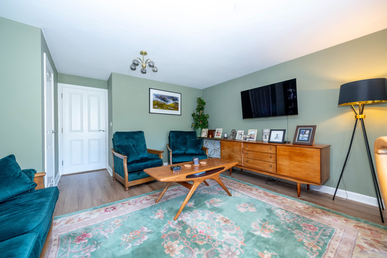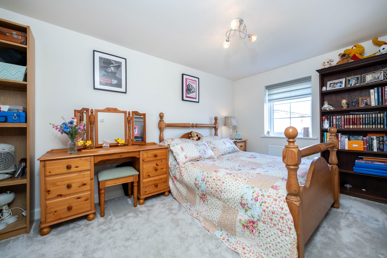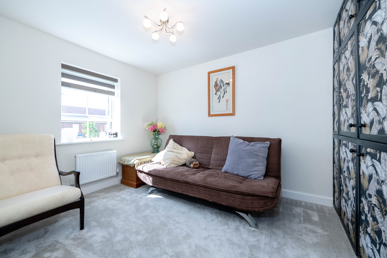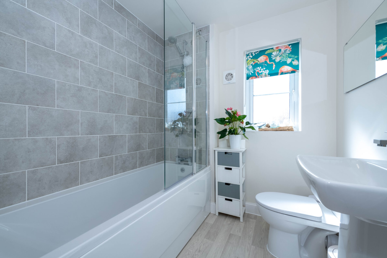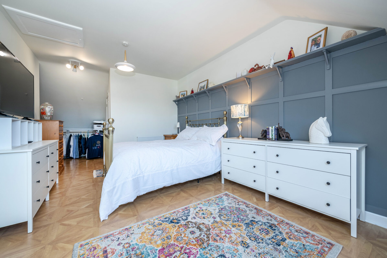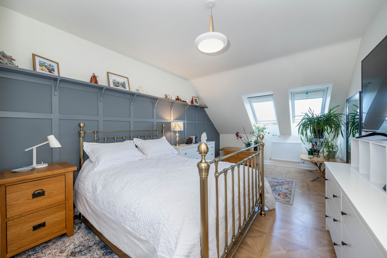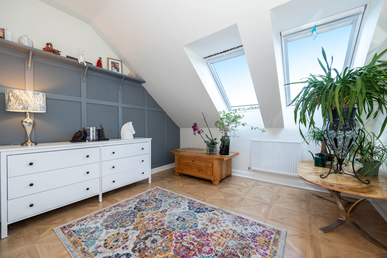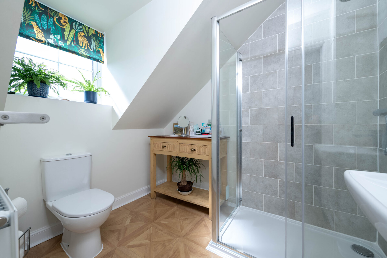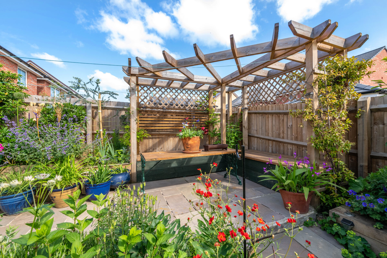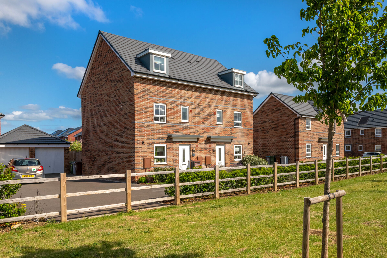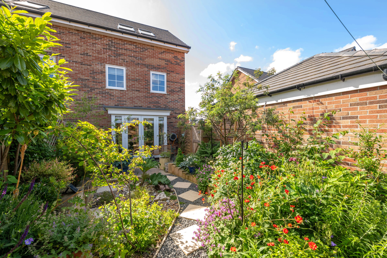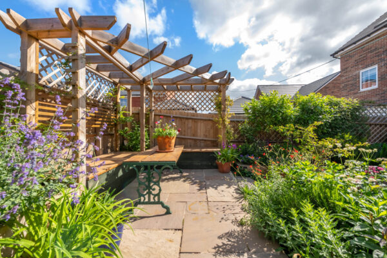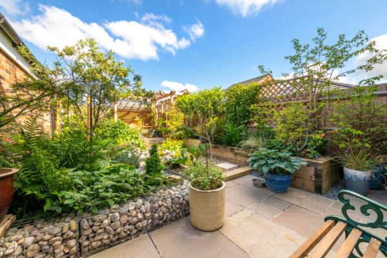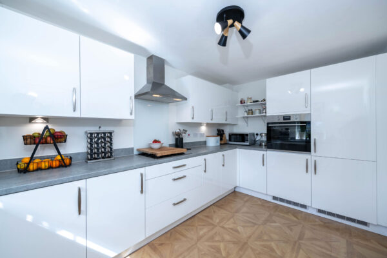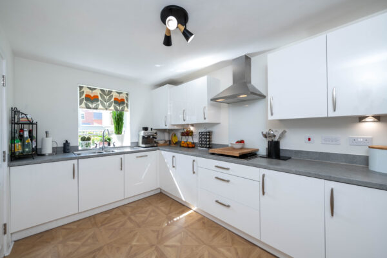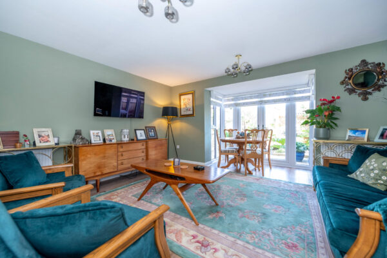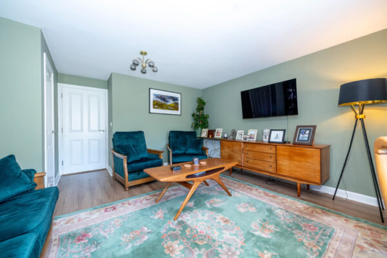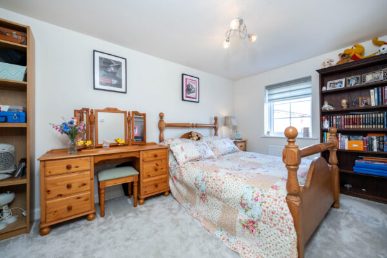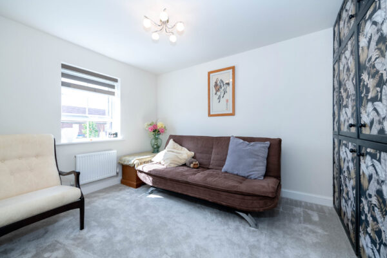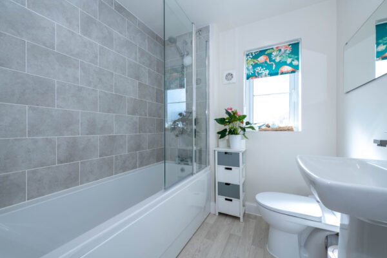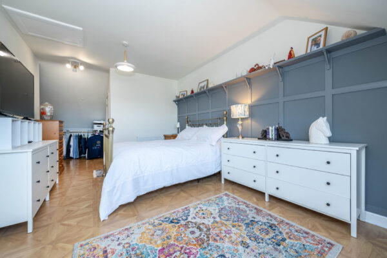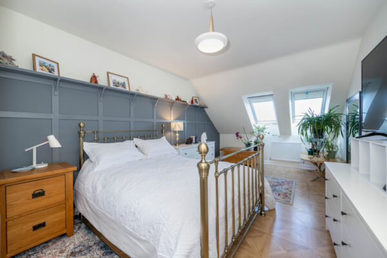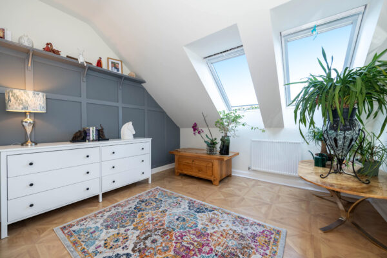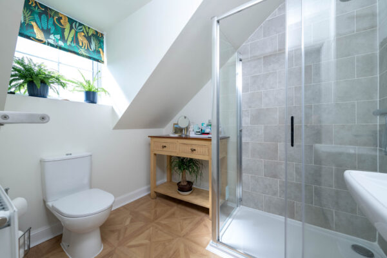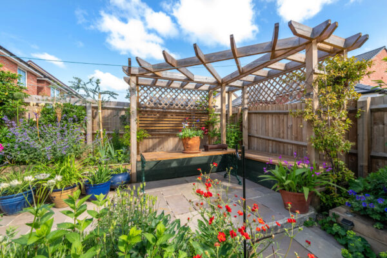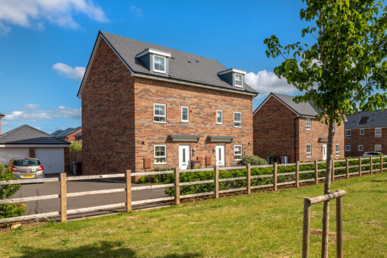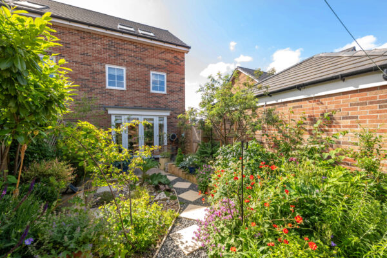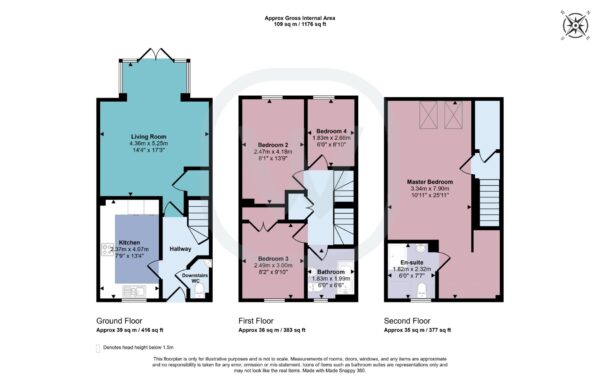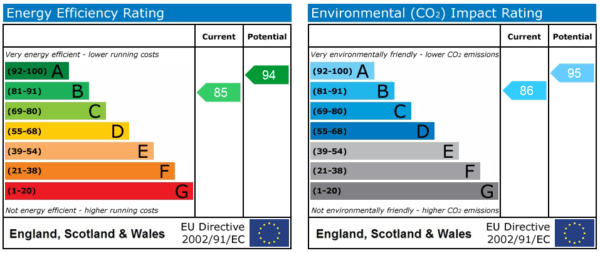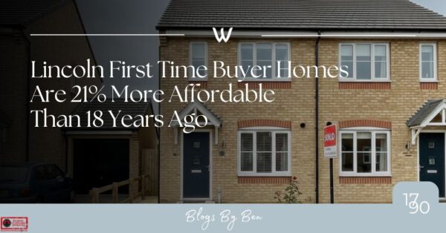Slingsby Drive, Fernwood, NG24
Newark, Newark
£300,000 Guide Price
Property features
- Stunning 4 Bedroom Semi-Detached Property with 8 Years NHBC
- Master bedroom with En-Suite & Dressing Area
- Modern Kitchen with Integral Fridge Freezer, Dishwasher, and Washing Machine
- Beautiful Rear Garden with Bespoke Raised Beds & Veranda
- Single Garage and Off-Road Parking
- Spacious Lounge and Welcoming Hallway
- Sought-After Residential Location in Fernwood Village, Newark
- Ideal for Families or Professional Couples
- Viewings By Appointment Only - Contact Walters Grantham
- The Property is Located at the End of a Cul de Sac with No Public Through Way.
Summary
Stunning 4-bed semi in Fernwood Village, Newark. Modern kitchen, master suite with dressing area, landscaped garden, garage, off-road parking. Ideal family home.Details
Walters of Grantham are Proud to Present this Stunning 4 Bedroom Semi-Detached Property on Slingsby Drive in Fernwood Village, Newark
The Location
Fernwood Village is a thriving and well-established community located just 10 minutes from the historic market town of Newark. Surrounded by open countryside, it offers a peaceful setting with a strong sense of neighbourhood, ideal for families and professionals alike. The area benefits from a range of local amenities including a convenience store, community centre, gym, tennis courts, and a nursery. There are several popular pubs and restaurants nearby such as The Tawny Owl, as well as a choice of takeaways and cafés within easy reach. Fernwood also boasts excellent transport connections, with swift access to the A1 and A46, and Newark Northgate Station offering direct trains to London Kings Cross in around 75 minutes. OFSTED-rated 'Outstanding' schools are also within close proximity, making this a highly desirable location for family living.
The Property
Located on the ever-popular Slingsby Drive in Fernwood Village, Newark, this spacious and beautifully presented four-bedroom semi-detached home offers stylish and practical living across three floors. The current owners have tastefully renovated and added to the property to create a more homely feeling throughout. Boasting a modern kitchen with integrated appliances, a bright lounge, and well-planned accommodation including a family bathroom, en-suite to the master, and a downstairs WC, the layout is ideal for modern family life. The top-floor master suite features its own dressing area and en-suite, while the rear garden has been thoughtfully landscaped with bespoke raised beds. With a garage, off-road parking, and a range of built-in storage throughout, this is a home that combines comfort, convenience, and quality. This property does not require any additional maintenance fees.
Hallway
The bright and welcoming hallway provides a seamless introduction to the home, with matching laminate tile flooring that continues through to the kitchen, creating a cohesive and stylish look. From here, you’ll find access to the downstairs WC, kitchen, and lounge, all easily reached via well-positioned doorways. A radiator is neatly positioned to one side, and the fuse box is housed discreetly within the space. The layout is both practical and inviting, setting the tone for the rest of the property.
Downstairs WC
The downstairs WC is finished with the same stylish laminate tile flooring as the hallway, creating a consistent and modern feel. It features a contemporary white toilet and sink, along with a radiator and neutral décor, making it a practical and well-presented addition to the ground floor layout.
Lounge
The lounge is a spacious and stylish room, featuring wood-effect flooring throughout and tastefully decorated walls that complement the natural light. A large understairs cupboard provides valuable storage, neatly tucked away without compromising the room’s layout. At the rear, floor-to-ceiling uPVC windows frame the patio doors on either side at a 90-degree angle, creating an extended section of space reminiscent of a bay window—perfect for enjoying garden views and allowing light to flow through. A radiator is also positioned to provide efficient heating when needed.
Kitchen
The kitchen is bright, modern, and thoughtfully laid out, with a uPVC window to the front aspect allowing plenty of natural light to fill the space. Finished with stylish laminate tile flooring and sleek cabinetry, it features a full range of integrated appliances including a fridge freezer, dishwasher, washing machine, oven, gas hob, and extractor fan. A stainless steel sink and drainer is positioned beneath the window, offering a pleasant outlook while working at the sink. The gas boiler is neatly housed within a corner cupboard, keeping the space both functional and uncluttered.
Bedroom Two
Bedroom Two is a generously sized double room, featuring a plush grey carpet that continues seamlessly from the stairs and landing, creating a soft and inviting feel. A recessed section of the wall provides a practical space for a wardrobe or storage solution, currently fitted with a dressing rail. A uPVC window to the rear aspect allows natural light to flow in, with a radiator positioned neatly beneath. Tastefully finished and well-proportioned, it makes an ideal second bedroom or guest room.
Bedroom Three
Bedroom Three continues the same plush grey carpet from the landing, offering a cohesive and comfortable finish. A uPVC window to the front aspect brings in natural light, with a radiator positioned just below. Clever use of space includes a custom-built set of shelves fitted into a recessed area, providing additional storage without compromising the room’s layout. Well-proportioned and neatly presented, it’s a versatile space suited to a variety of uses.
Bedroom Four
Bedroom Four features the same soft grey carpet as the rest of the upper floors, maintaining a consistent and stylish finish. A uPVC window to the rear aspect provides natural light, with a radiator positioned beneath. The room is well-proportioned and works perfectly as a child’s bedroom, nursery, or home office.
Family Bathroom
The family bathroom is well-appointed and neatly finished, featuring a white suite comprising a bath with shower over, a wash basin, and a toilet. The bath and shower area are fully tiled, providing both style and practicality. A frosted uPVC window to the front aspect allows for natural light while maintaining privacy, and a radiator ensures the room remains functional year-round.
Master Bedroom / En-Suite / Dressing Area
Occupying the entire second floor, the master suite offers a private and spacious retreat, thoughtfully designed for both comfort and functionality. A generous landing area includes a built-in cupboard for additional storage, while the main bedroom itself features two rear-aspect skylight windows, allowing light to fill the room. The flooring is a tasteful tile-effect finish, complementing the feature wall with elegant shaker-style panelling and a shelf above—adding character and a touch of sophistication to the space.
Off the main sleeping area is a well-proportioned dressing area, offering ample space for wardrobes, rails, and storage solutions, with an additional area over the stairs that maximises the room’s practicality. The en-suite is smartly presented, complete with a large double shower in a tiled cubicle, toilet, and sink. A uPVC window to the front aspect brings in natural light and ventilation, making this a bright and comfortable space to start and end the day.
Garage
The property benefits from a single garage, located directly behind the two dedicated parking spaces. Ideal for additional storage or secure vehicle parking, the garage offers practical versatility to suit a range of needs.
Garden
The garden is a true highlight of the property, thoughtfully landscaped to offer both beauty and practicality—far surpassing the typical new build plot. Bespoke raised planters line the perimeter, filled with a carefully chosen mix of evergreens and hardy perennials that not only provide year-round interest but are planted densely to help suppress weeds. As the planting matures, it creates an increasing sense of privacy and greenery. A dry gravel section and planting bed near the garage offer flexibility and can easily be reverted to lawn if preferred. At the rear, a charming veranda provides the perfect spot to sit and enjoy the peaceful surroundings, making this garden a standout feature of the home.
Disclaimer:
Anti Money Laundering Regulations: As per regulations, future buyers will be requested to provide identification documentation at a later stage. Your cooperation is appreciated to ensure a smooth sale process.
Guidance Measurements: The measurements provided are for guidance purposes only. Prospective buyers are strongly recommended to double-check the measurements before making any financial commitments.
Appliance Condition: No testing of appliances, equipment, fixtures, fittings, or services has been carried out by Walters Grantham. Buyers are advised to independently assess the condition of appliances.
